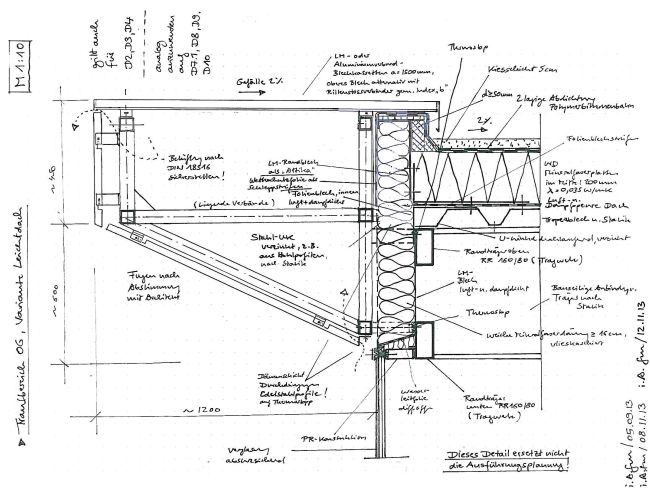BVB FanWelt, Dortmund
New Building, Cultural
Owner:
BVB
Architect:
msm meyer schmitz-morkramer
Performance:
Structural Design, Facade Design, Heat- and Sound Insulation
Work Phases:
1-9
Total Area:
2.000 m²
Completion:
2014
Nominierung Deutscher Lichtdesign Preis 2015
Borussia Dortmund fans will find everything they desire under a single roof in the new 2.000 m² BVB-Service-Center. It provides space for the new fan shop, ticket sales and an information desk as well as a soccer field for young fans and a café.
The new building was designed in close collaboration with msm meyer schmitz-morkramer, Cologne. osd designed the cladding and the supporting structure and rendered building physics and acoustics services. The concept for the supporting structure promotes the architectural draf both functional and creative being based on an unsual steel skeleton construction. One must emphasize at this point the spand width of 17 m.
The building is situated at the northwestern corner of the Signal Iduna Park (former Westfalenstadion) and offers the visitor a Fan Welt in the form of a selling point. The two story volume with a footprint of 1.200 m² is mounted on pillars over the parking level. The two sale and display levels are connected by escalators and a circular staircase made of steel.
The northern, eastern and southern facades are designed as glass facade save the area that is used for circulation and office. The first floor cantilevers in the eastern and parts of the northern facade and provides a protected entrance area. All glazed areas in the southern and eastern parts of the facade come a mobile sun protection.
One feature of the building is the semicircle shaped western front. I connects the base plate and the upper ceiling of the two storey room. This distinct component is formed by a polygonal steel girder construction, that is walk-on-able from the inside where it comes with a small bank. A large-size picture of the legendary south bank is mounted on the curved interior surface ot the semicircle. On the exterior a steel section sheet roof filled with mineral wool provides the water carrying layer. The back ventilated frontage is made of large format curved aluminium plate cassettes. The at the long side continuously cantilevering parapet construction follows the curvatur and frame the black and yellow logo of the club that is mounted before the flass facade.
BVB - Stahlbau-Nachrichten 04/14 (pdf, 764 kB)
BVB - fassadentechnik 06/14 (pdf, 1.90 MB)
(photo Borussia Dortmund)
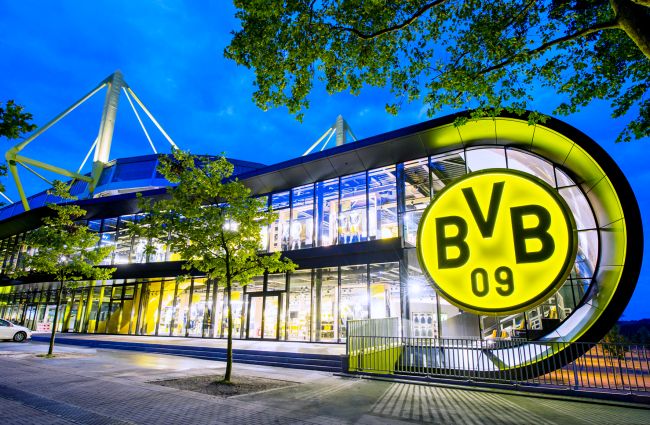
(photo Borussia Dortmund)
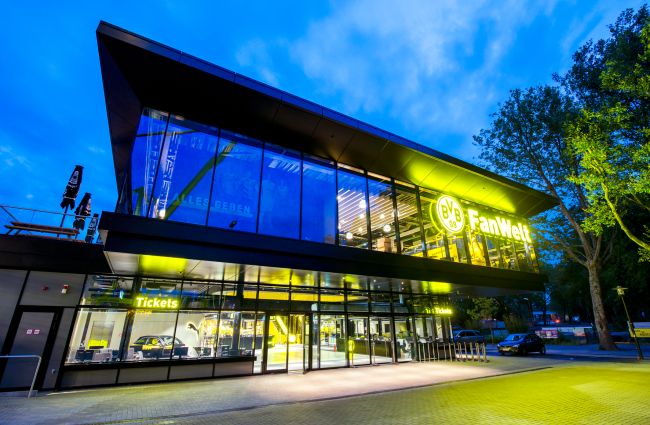
BVB FanWelt (drawing osd)
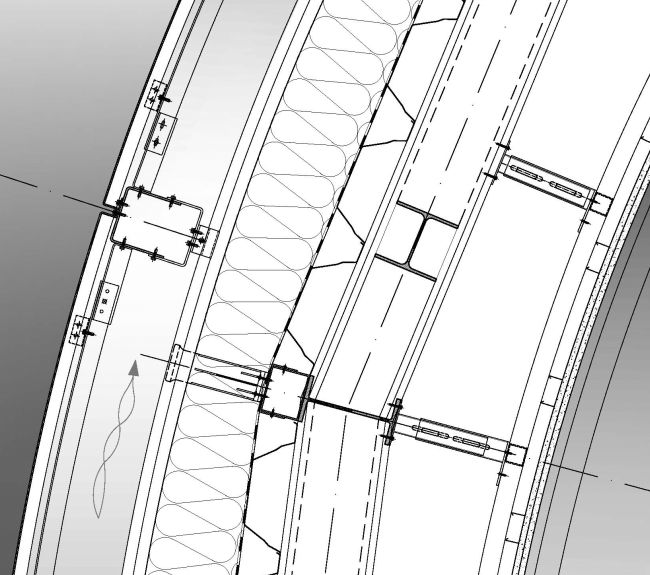
BVB FanWelt (photo osd)
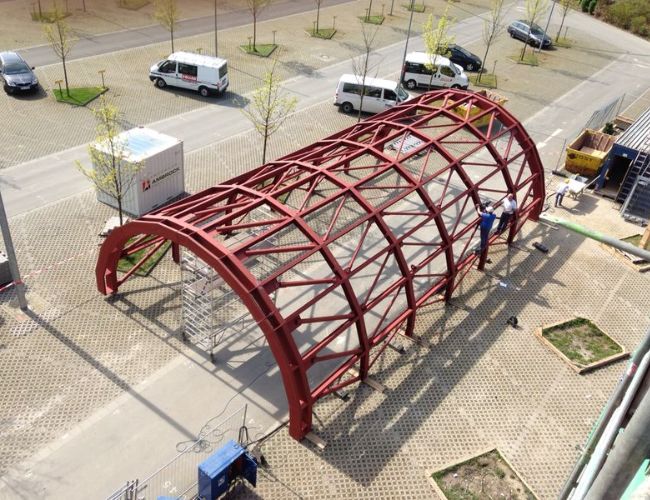
BVB FanWelt (photo osd)
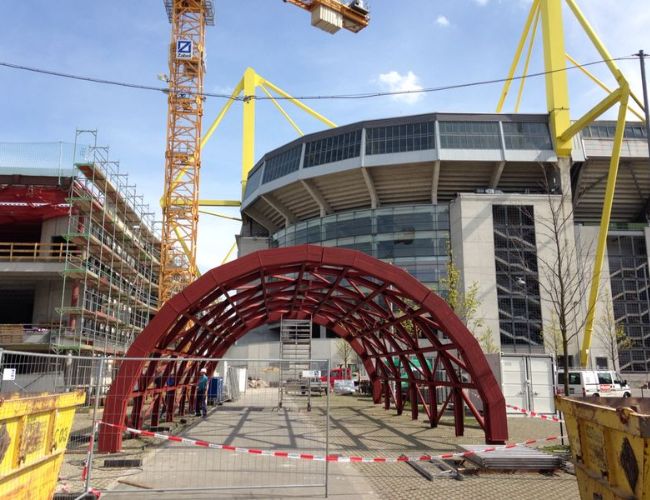
BVB FanWelt (photo osd)
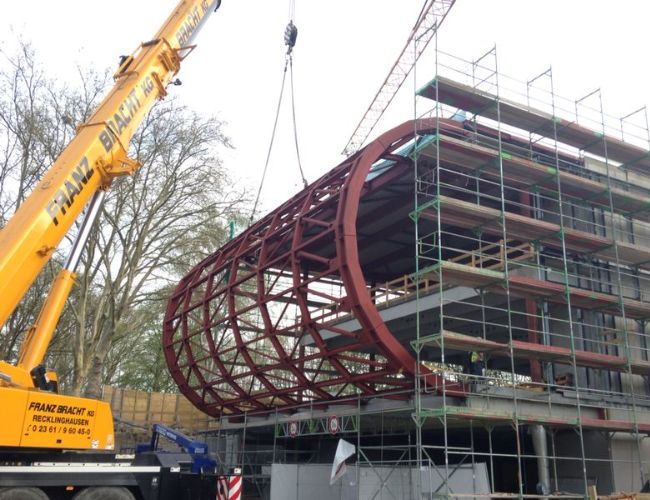
BVB FanWelt (drawing osd)
