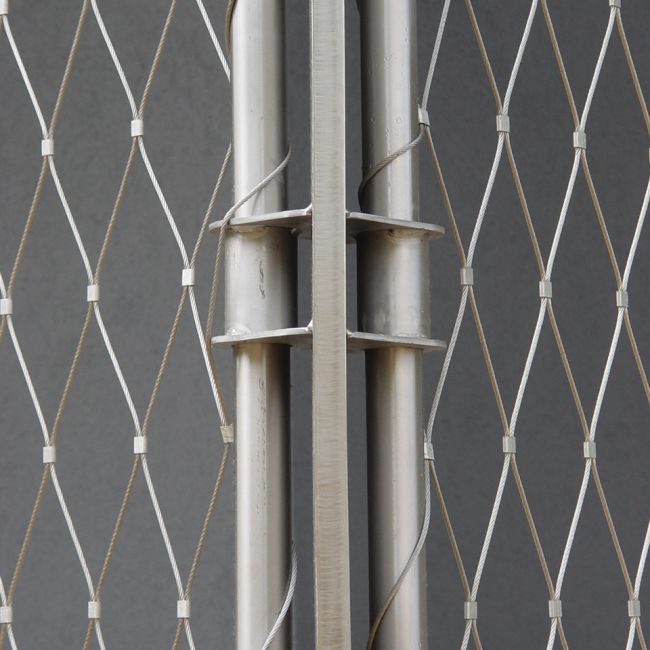Philosophisch-Theologische Hochschule St. Georgen, Frankfurt
New Building, Education
Owner:
Philosophisch-Theologische Hochschule St. Georgen, Frankfurt
Architect:
Kissler + Effgen Architekten, Wiesbaden
Performance:
Structural Design, Facade Design, Building Physics
Work Phases:
1-6
Total Area:
3.000 m²
Completion:
2004
2008 Auszeichnung "Vorbildliche Bauten in Hessen"
The new lecture and faculty building is a detached cubic four storey structure with auditoriums, seminar and faculty rooms. The usable areas are arranged around the central conical atrium that widens towards the big skylight. Access to the floors and service facilities are positioned in the corners of the building.
The supporting structure is built as massice reinforced concrete construction. The vertical support is ensured by the staircases. Hence the reinforced concrete slabs made of semi-finished parts with inserted hollow displacers in order to reduve dead load are just spanned between them. To guarantee the fitness for purpose – particularily the adherence of deflection of the floors – the slabs have been assembled superelevated. The atrium is roofed by a self supporting steel construction with overhead glazing. The special feature of the building is the greened facade. Therefor the whole building has been coated with a second skin made of steel cable net that is connected to the supporting structure at each floor and provides also the fall protection of the escape balconies.
View (rendering Fünfwerken)
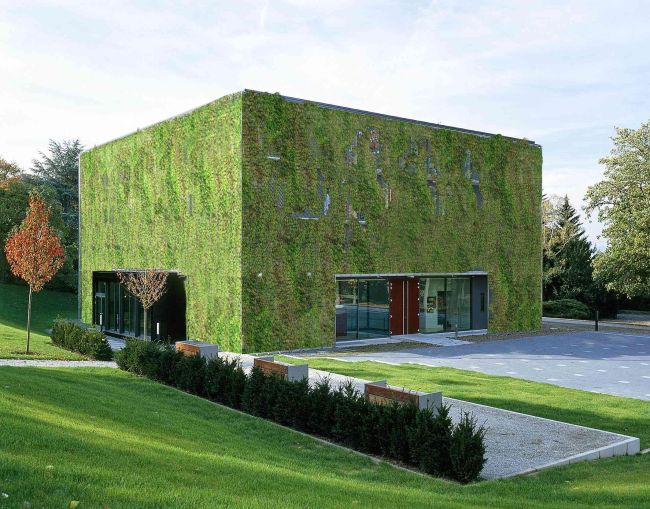
Interior (photo osd)
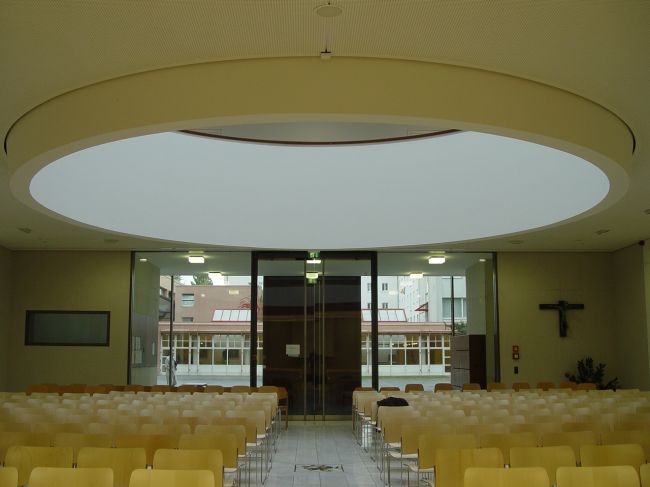
Deformation (graphics osd)
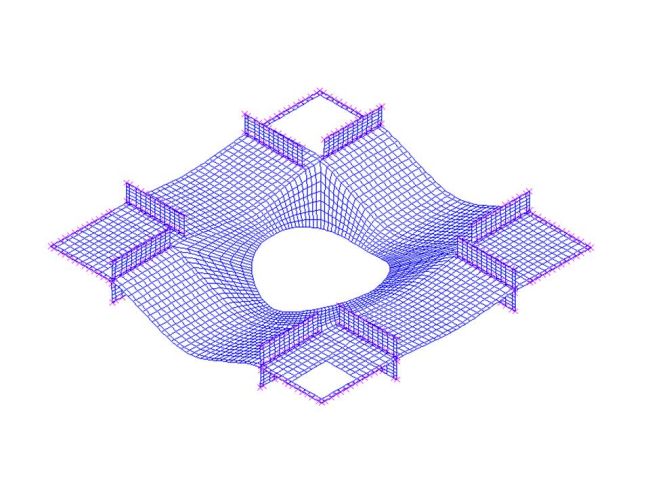
Construction of the Kobiax hollow core slab
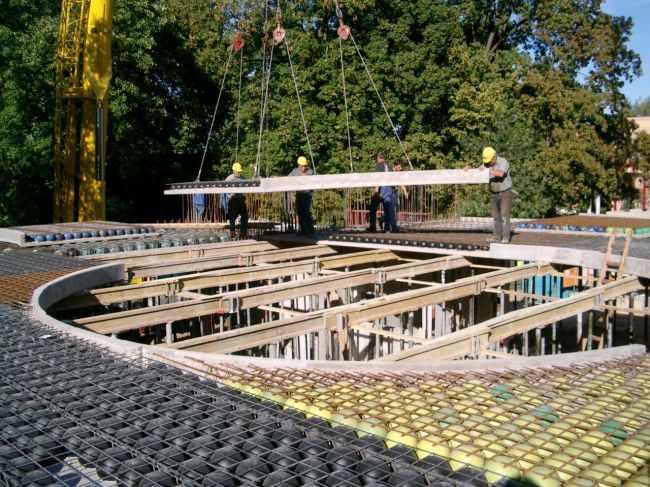
Hollow core slab (photo osd)
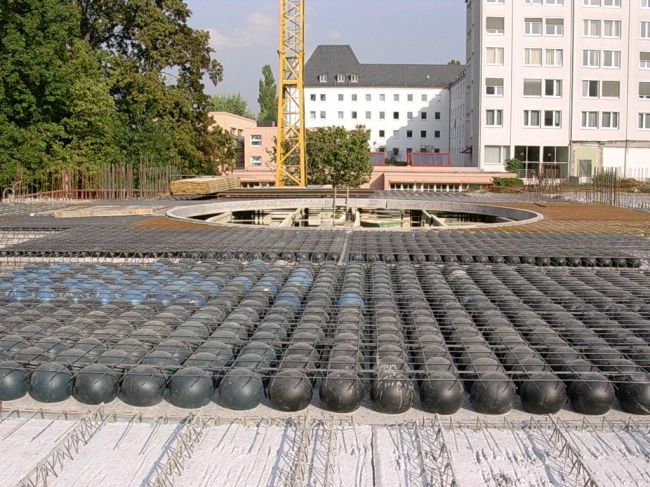
View of the tensile structure (photo osd)
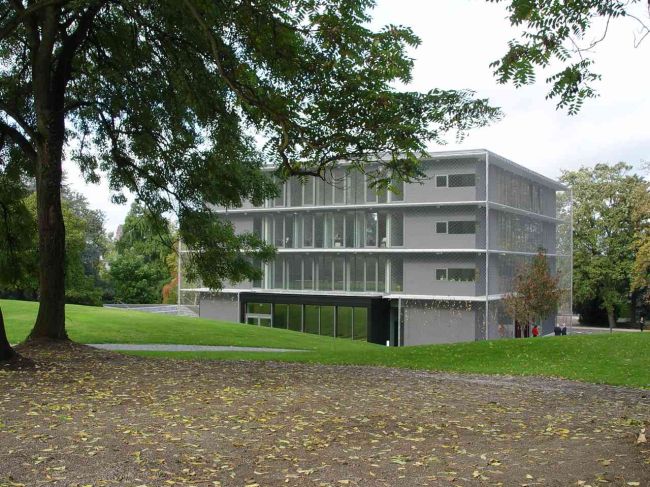
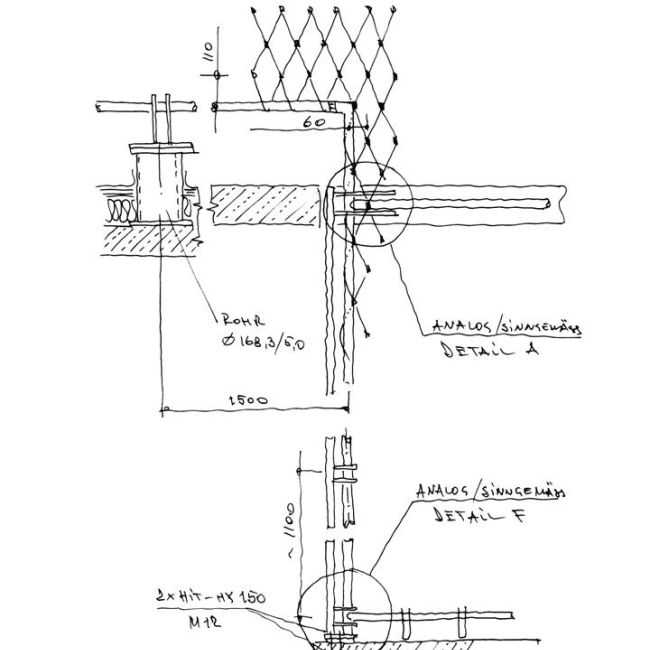
Fall protection made of tensile structure (photo osd)
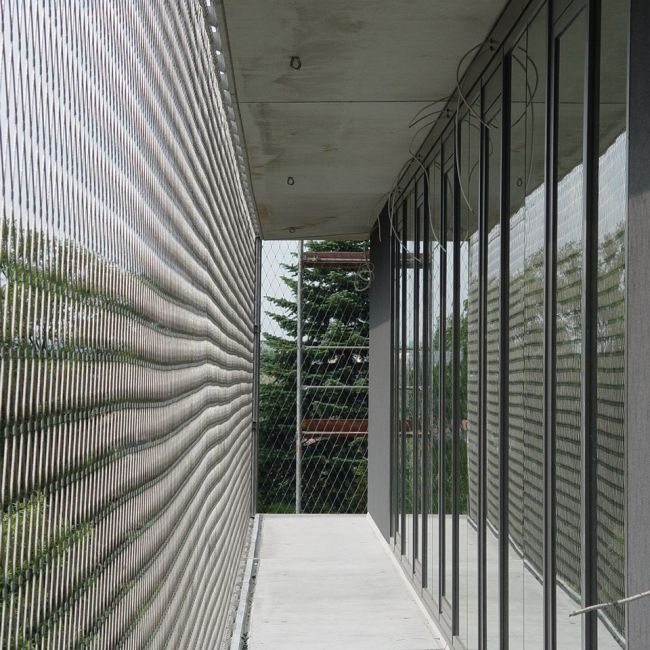
Detail of the tensile structrure facade (photo osd)
