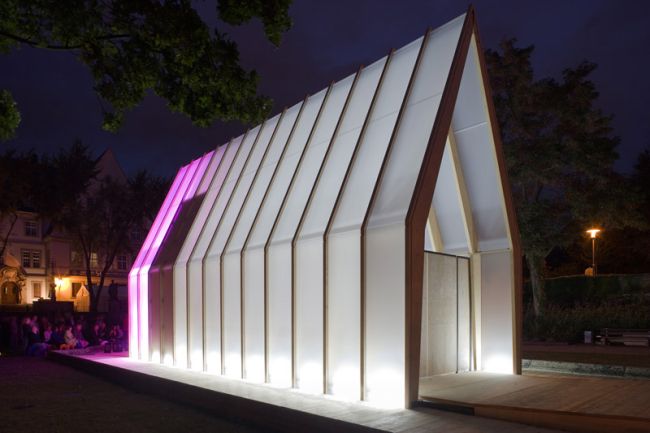Mobile Lichtkirche,
New Building, Pavilion
Owner:
Evangelische Kirche Hessen und Nassau
Architect:
raum-z Architekten, Frankfurt
Performance:
Structural Design, Facade Design
Work Phases:
1-6
Total Area:
40 m²
Completion:
2009
Joseph-Maria-Olbrich-Plakette 2013
Preisträger Deutscher Lichtdesign-Preis 2015
Anerkennung Holzbaupreis Hessen 2011
Website of the Lichtkirche
The Lichtkirche is the first mobile chapel of the Evangelische Kirche in Hessen–Nassau. The temporary building is used on different occasions. By day the Lichtkirche is a tranlucent sculptural building whereas at night its an immaterial light and sound installation. The simple longitudinal room with a steep pitched roof invokes traditional christian designs and is recognized as church on first sight. The 8 m high, 14 m long and four and a half m wide 40 m² building is usable both from inside and from outside. The internal church consists of the communal space and a vestry. The exterior church comes with an additional altar. Two facets affect the appearance of the portable building: the archetypal form and the materiality of the wood construction. 14 8 m high wooden frame elements of laminated veneer lumber rise steeply from the ground and are connected at the crown. These form the supporting structure and sit upon the steel girder grate foundation. Between them dull white Plexiglass panes are mounted that cause the diaphanous appearance of the building. The high transparancy of the cladding and the change of light at night reflect the versatile use of wood.
View Paulusplatz, Darmstadt (photo Evangelische Kirche)
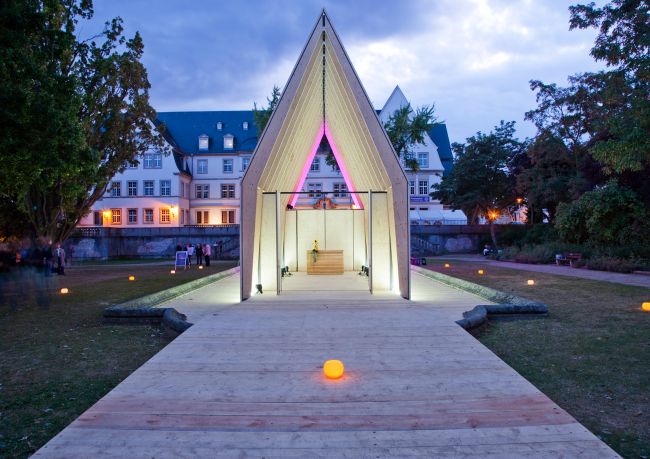
Mobile Lichtkirche - IAA 2013 (Copyright: osd)
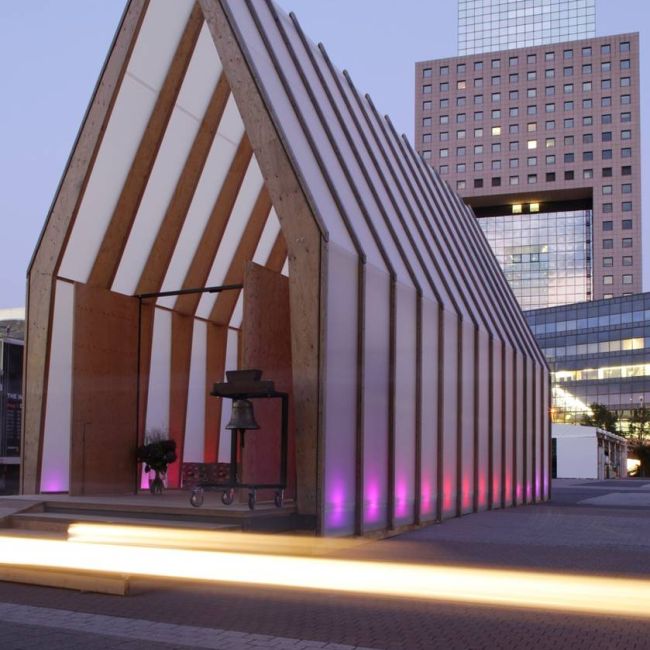
Interior (photo osd)
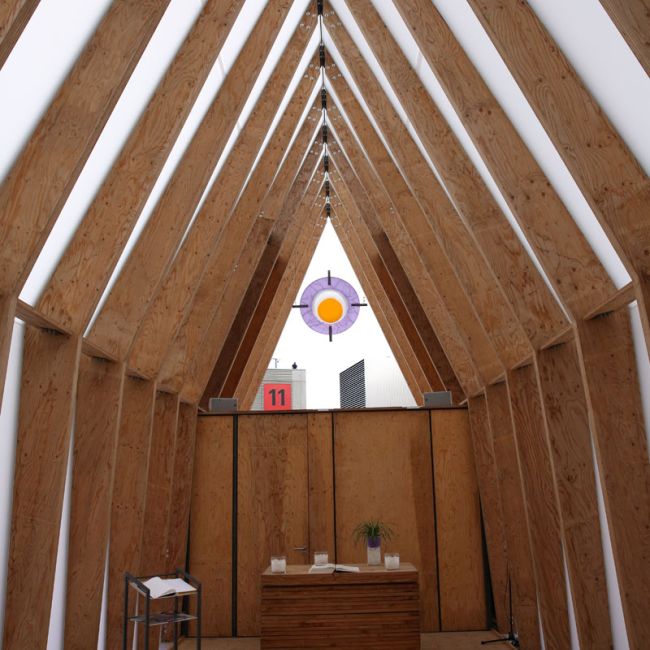
Roof (photo osd)
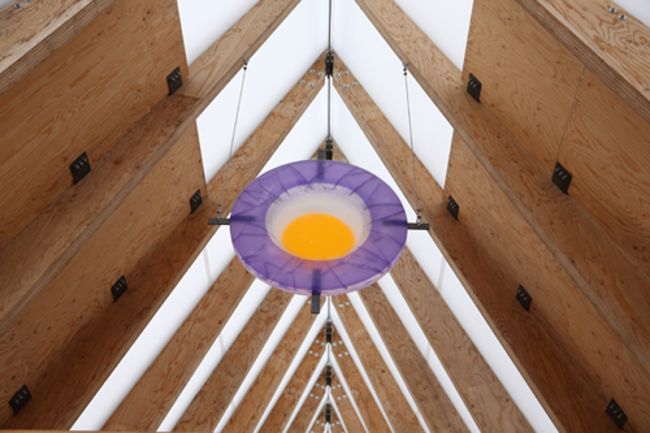
Lichtkirch on the Paulusplatz in Darmstadt (photo Albrecht Haag)
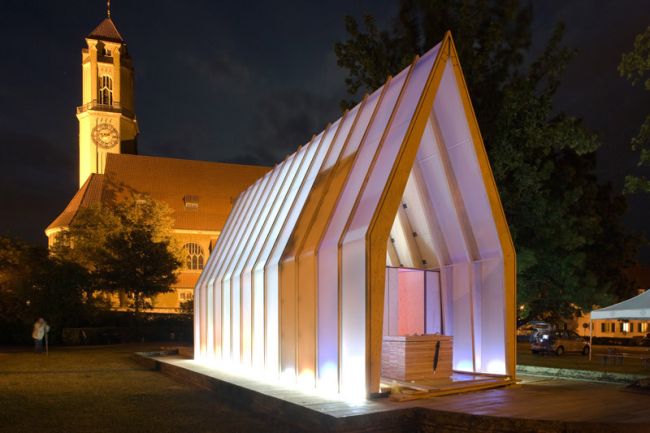
Mobile Lichtkirche - view from outside (Photographer: Albrecht Haag)
