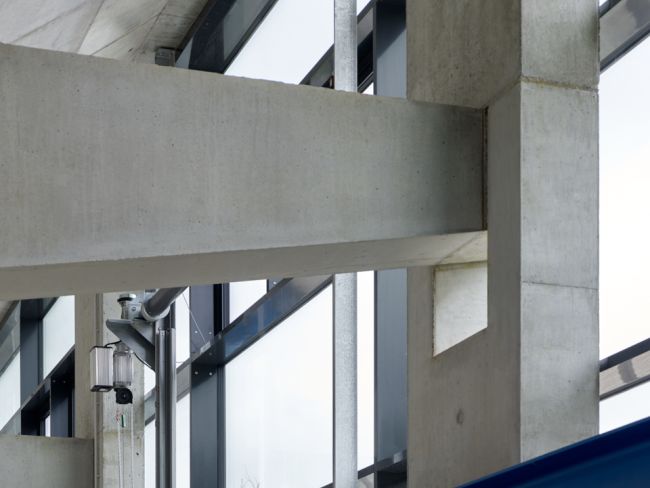LZM - Lehrzentrum Maschinenbau, Darmstadt
New Building, Institutes
Owner:
Technische Universität Darmstadt, vertreten durch das Dezernat V – Bau und Immobilien
Architect:
kister scheithauer gross architekten und stadtplaner, Köln
Performance:
Structural Design, Facade Design
Work Phases:
1-6
Total Area:
4.000 m²
Completion:
2017
The Technische Universität Darmstadt has erected a new instruction center for engineering (LZM). Altogether four institutes are housed in the building
1. Produktentwicklung und Maschinenelemente
2. Strukturdynamik
3. Institut für Mechatronische Systeme im Maschinenbau
4. Datenverarbeitung in der Konstruktion
The three-storey building has a floor area of 83 x 22 m and is built without an underground floor. It is divided into two parts, the machine rooms with 5 or 9 m high ceilings and the upper floors with workshops and computer workstations.
The building was designed as a massive construction. Floors, roof, walls, pillars and base plates were planned in reinforced concrete. It is founded with an elastically embedded base plate. The rotor test room that serves as protection is decoupled from the base plate.
Lehrzentrum Maschinenbau (photo Yohan Zerdoun)
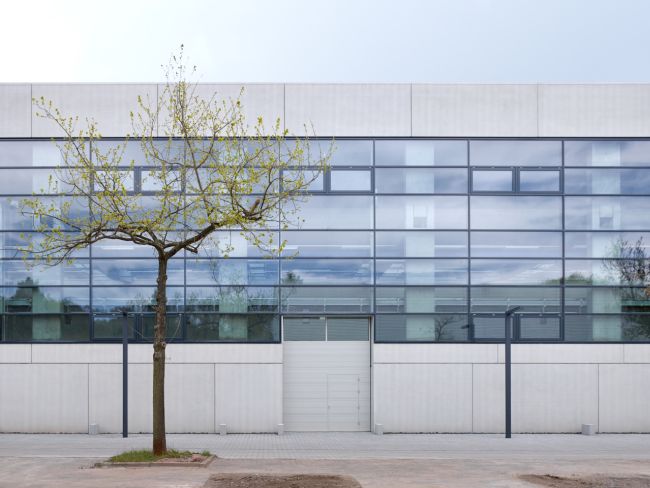
Machine hall Lehrzentrum Maschinenbau (photo Yohan Zerdoun)
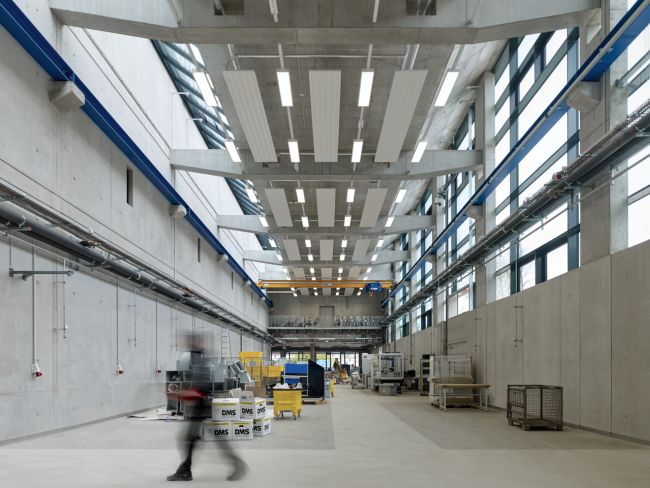
Lehrzentrum Maschinenbau (photo Yohan Zerdoun)
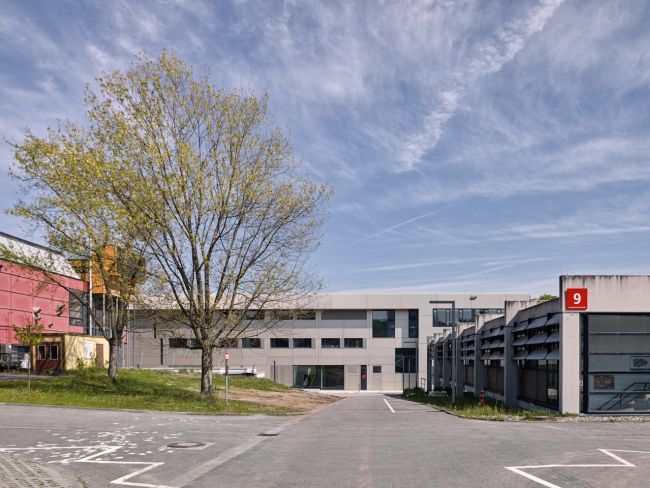
Lehrzentrum Maschinenbau (photo Yohan Zerdoun)
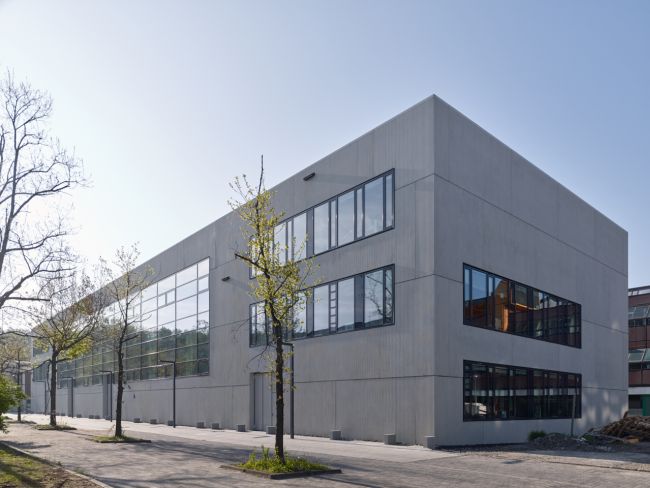
Lehrzentrum Maschinenbau (photo Yohan Zerdoun)
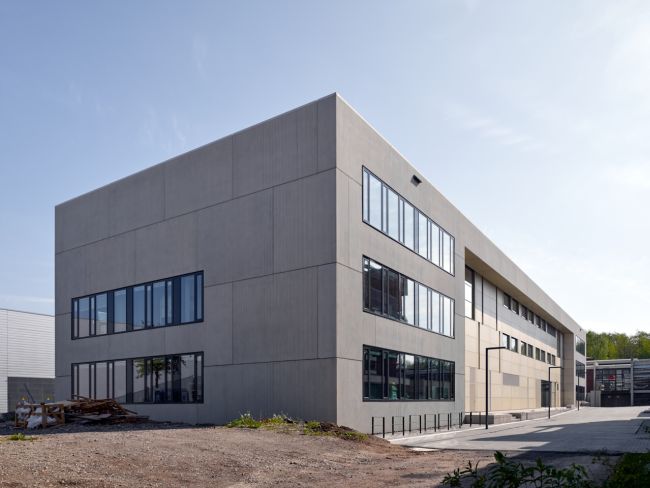
Detail Lehrzentrum Maschinenbau (photo Yohan Zerdoun)
