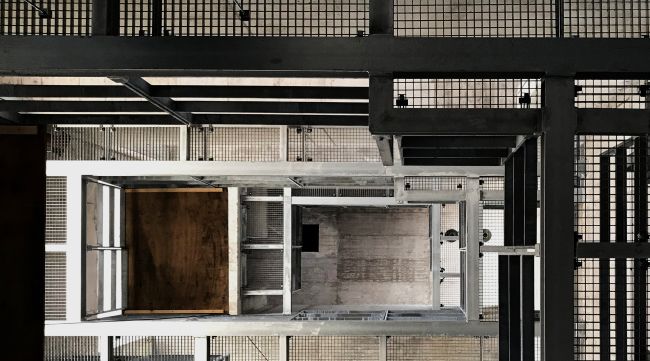IMBIT, Freiburg
New Building, Institutes
Owner:
Universität Freiburg
Architect:
Heinle, Wischer und Partner | Freie Architekten
Performance:
structural design, facade structure and consulting
Work Phases:
1-6
Total Area:
3.090 m²
Completion:
2020
The new building for the IMBIT (Institute for Machine-Brain Interfacing Technology) houses three extremely cross-linked disciplines: microsystems engineering, experimental neurotechnology, and robotics.
The building shall enable flexible and interdisciplinary working processes. Functionally it is a laboratory with facilities for dry and liquid based research. Therefor it houses offices, conference rooms and synergetically used standard laboratories for biochemics, physics and molecular genetics.Furthermore it contains an area for animal experiments, special laboratories and rooms for research on robotics. Some parts of the building have to be isolated from vibrations.
The lot is situated in an extension area on the campus Flughafen close to microsystem technologies. Several infrastructure improvements are necessary for the supply of the new building and older ones. The building is earthquake-proof according to to DIN 4149, Erdbenenzone 1.
IMBIT view (Picture Heinle Wischer Partner)
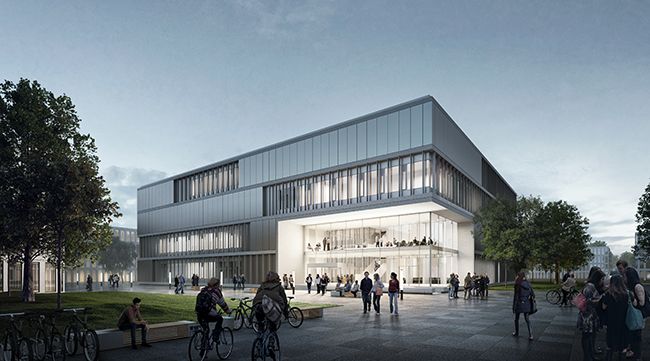
IMBIT courtyard (Picture Heinle Wischer Partner
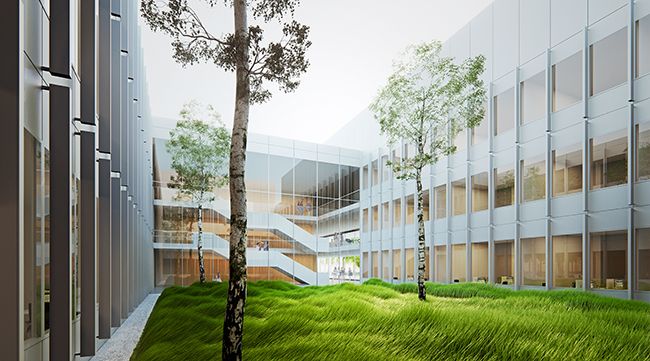
Groundbreaking ceremony in January 2018 (Photo AIS, Universität Freiburg)
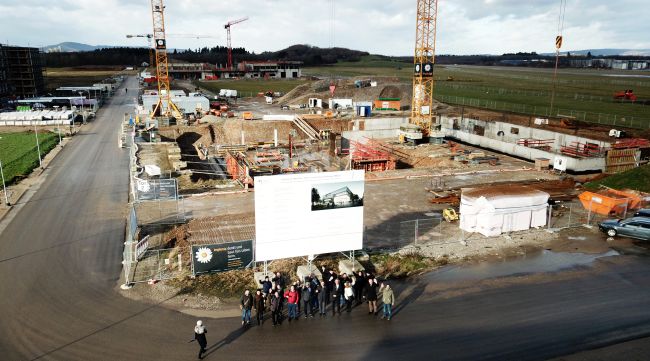
Photo of the construction site (Photo osd)
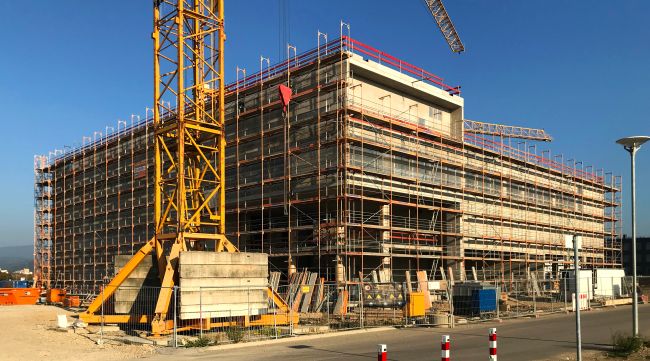
Photo of the construction site (Photo osd)
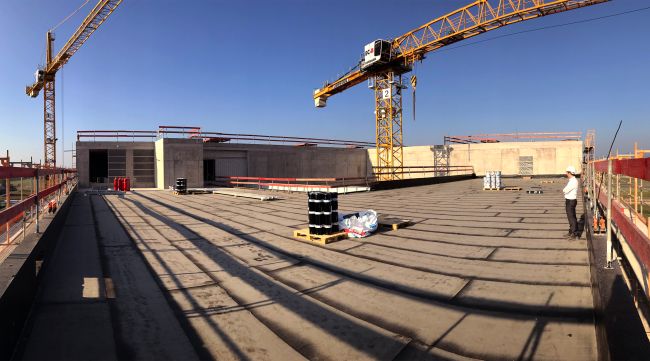
Photo of the construction site (Photo osd)
