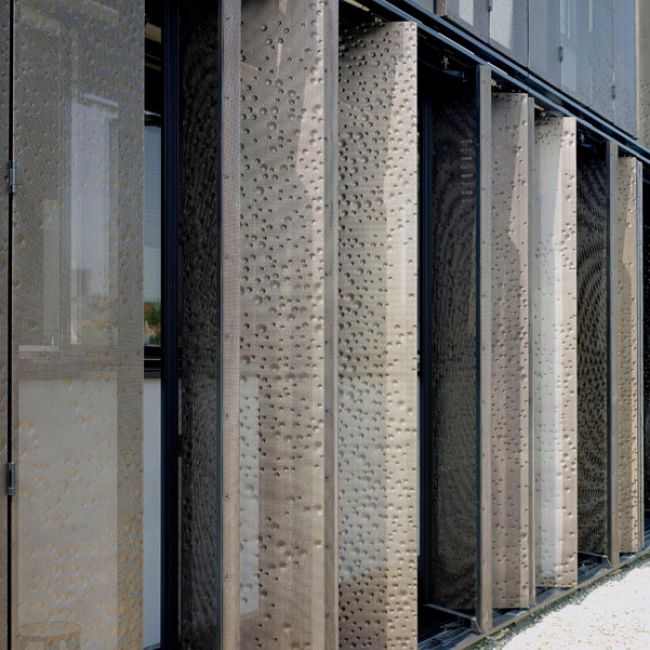Rathaus, St. Ingbert
Refurbishment, Headquarters
Owner:
Stadtverwaltung St. Ingbert
Architect:
Schneider + Schumacher Architekturgesellschaft mbH, Frankfurt
Performance:
Structural Design
Work Phases:
1-6
Total Area:
2.000 m² Fassadenfläche
Completion:
2008
The natural stone facade of the Town Hall in St. Ingbert – an exemplary office building of the 1960s – needed to be refurbished. The key feature of the new concept is the versatile second skin sun protection. The facade facade construction that was developed in cooperation with the architects consists of utterly filigree stainless steel fins. These are built as suspended construction and are connected to the attic by cantilevering beams.
The sun protection components fold horizontally and consist of flat steel frames that have been covered with a translucent skin made of poly spectrally coloured stainless steel fabric. The appearance of the facade changes due to solar altitude and perspective. It ranges from translucent veil to opaque skin. The computational generated and CNC controlled impressed pattern provide the facade with a continuated ornament when the fins are closed and at the same time give the filigree fabric the needed stability.
Sun protection at the corner (photo Jörg Hempel)
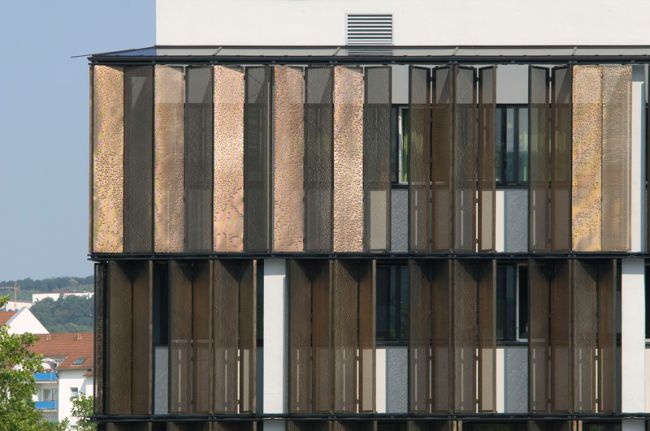
View of the sun protection facade (photo Jörg Hempel)
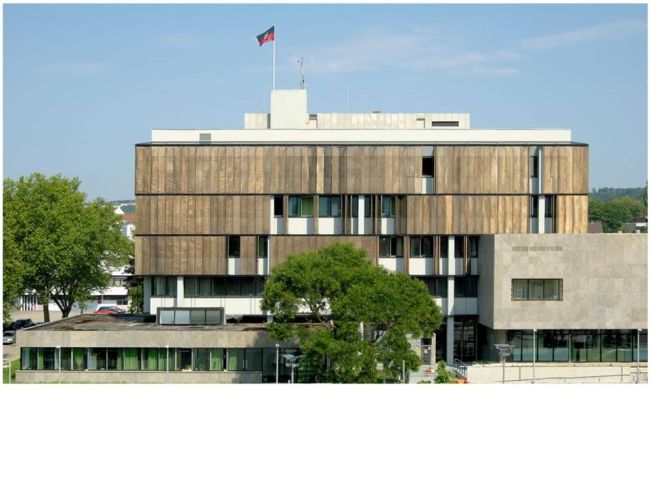
Shematic diagram of the folding mechanism (graphics Schneider Schumacher)
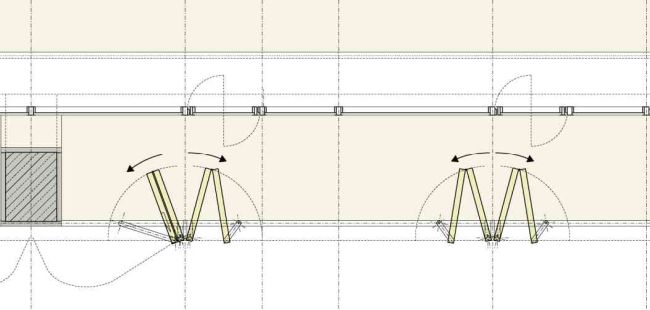
Detail of the connection between facade construction and attic (draft osd)
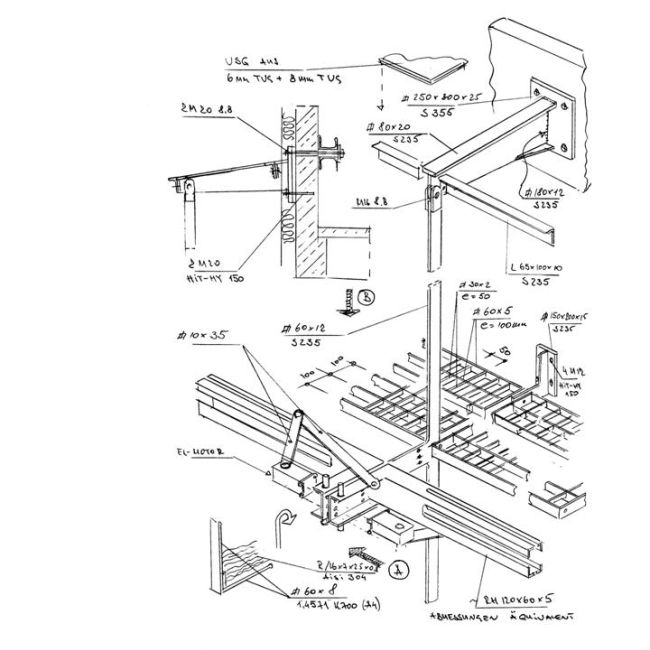
Detail of the horizontal folding mechanism (draft osd)
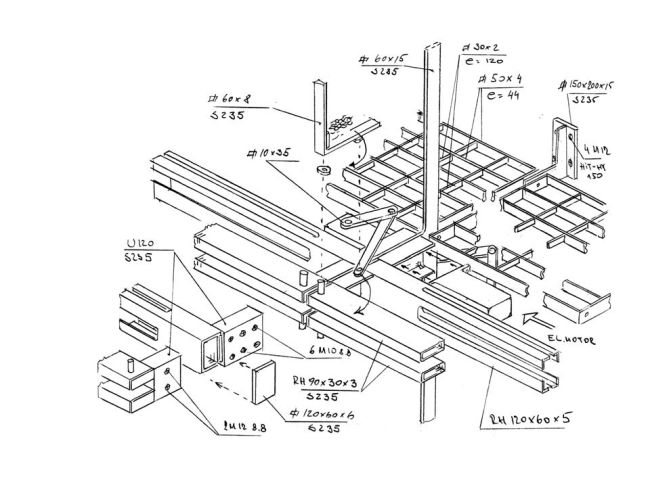
View of the opened sun protection (photo Schneider Schumacher)
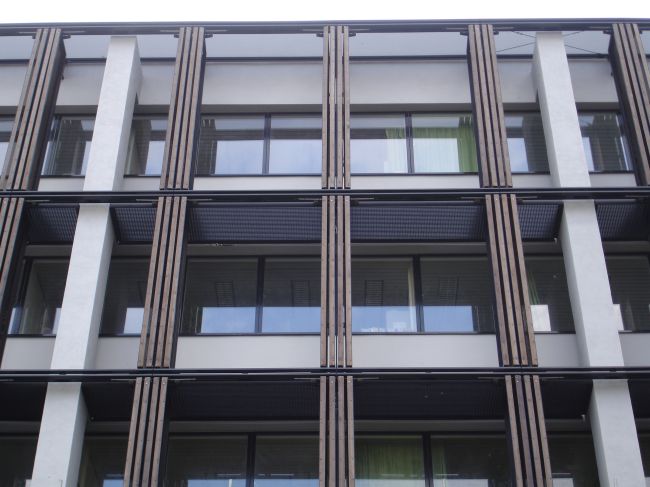
opened fins with impressed pattern (photo Jörg Hempel)
