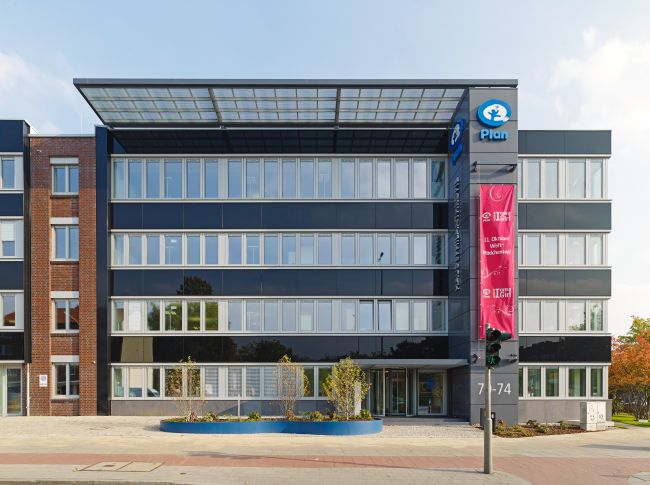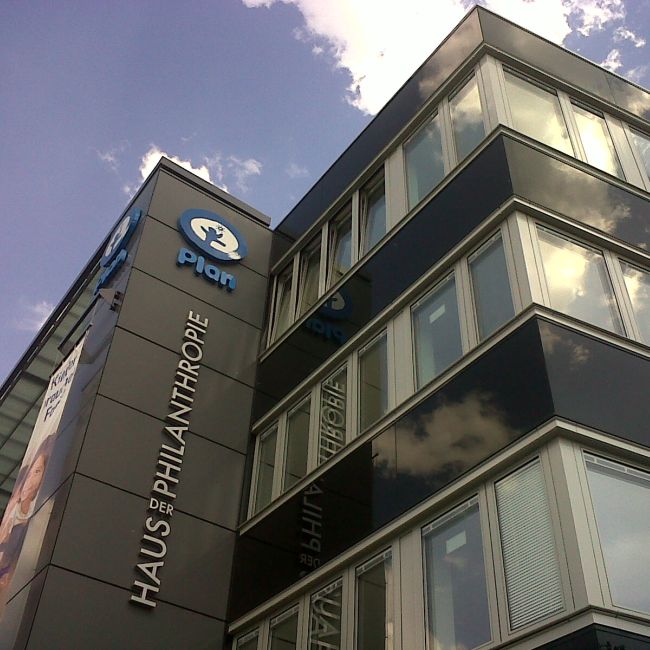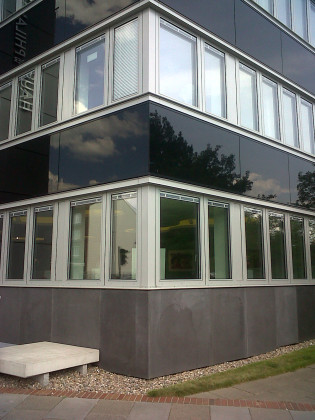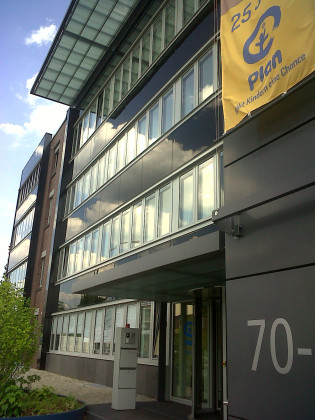Haus der Philanthropie, Hamburg
Refurbishment, Offices
Owner:
Plan International Deutschland GmbH
Architect:
schneider+schumacher, Frankfurt
Performance:
Structural Design, Facade Design
Work Phases:
1-9
Total Area:
4.094 m²
Completion:
2013
The four-storey ensemble at the Bramfelder Straße in Hamburg that consist of two adjacent buildings from 1971 and 1995 has been completely refurbished and reconstructed as administration and conference building for Plan International Germany.
In parts the building has been stripped completely till only the structural work remained. All claddings have been newly designed. Special attention was on the energetic renovation of the facades and roofs. In order to secure the necessary noise and thermal insulation, especially in summer, the facades have been constructed towards Bramfelder Straße with highly heat-insulating ribbon windows with integrated sunblock blades. The opaque exterior walls are built as light metal back-ventilated hanging façade.
In most parts the new façade has been mounted directly on the existing construction so that a costly demolition could be avoided. On the flat roofs photo-voltaic systems have been installed. Additionally the building has been equipped with an up to date thermal power station. In order to rearrange the entrance two light and filigree steel canopies have been attached. In the interior the floor plan has been changed and due to that several interventions in the structural system were necessary.
Haus der Philanthropie (photo Jörg Hempel)

Haus der Philanthropie (photo osd)

Haus der Philanthropie (photo osd)

Haus der Philanthropie (photo osd)


