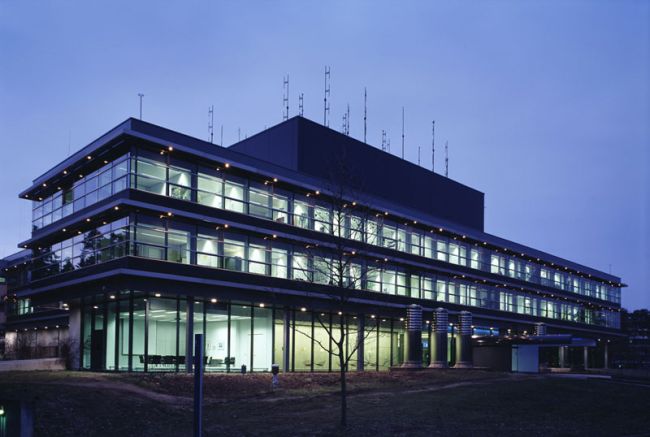DFS - Deutsche Flugsicherung, Karlsruhe
Refurbishment, Institutes
Owner:
Deutsche Flugsicherung GmbH, Langen
Architect:
Hoechstetter & Partner, Darmstadt
Performance:
Facade Design
Work Phases:
1-6
Total Area:
12.500 m² Fassadenfläche
Completion:
2005
The control centre of the DFS Karlsruhe is the site of Eurocontrol, the international organisation for the central coordination of air traffic control in europe. The three storey edifice is also equipped with offices, a conference area and a canteen.
The facade of the DFS Centre in Karlsruhe has been refurbished fundamentally regards design, function and energy efficiency. Also the planning had to deal with the fact that the building had to be apt for use during the measures. The new facade is a post and mullion ladder construction. Therby the percentage of glazing was significantly increased, ribbon windows with sun protection fins cover the two upper floors. By a complex constructional execution of the clamping bars the horizontal orientation of the facade could be enhanced. Top hung windows make it possible to air the building mainly naturally and are a key feature of the integral energy and air conditioning concept. Breastworks and ledges are implemented as back ventilated facades with an aluminium sheet cladding. The ground floor is largely glazed and intruder proofed according to safety class WK4.
View (photo Dirk Altenkirch)
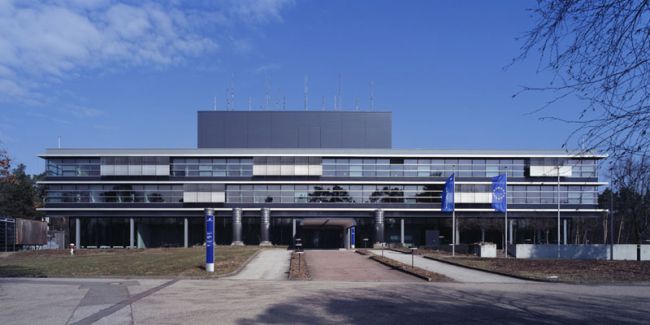
View (photo Dirk Altenkirch)
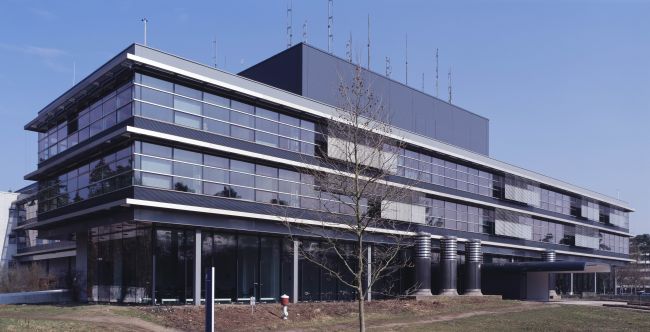
Facade before refurbishment
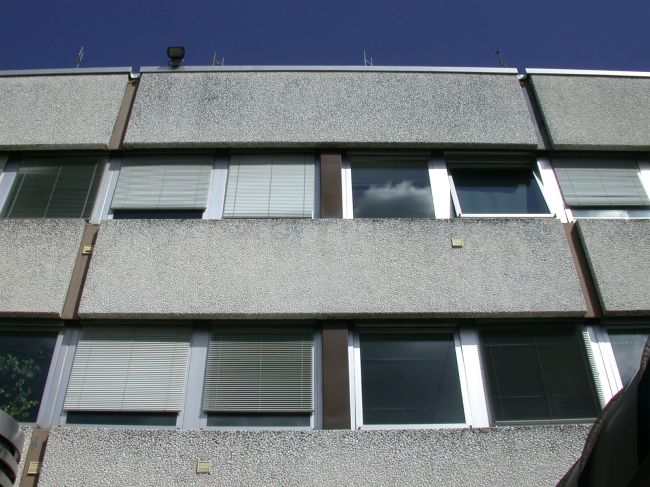
Conception of assembly (draft osd)
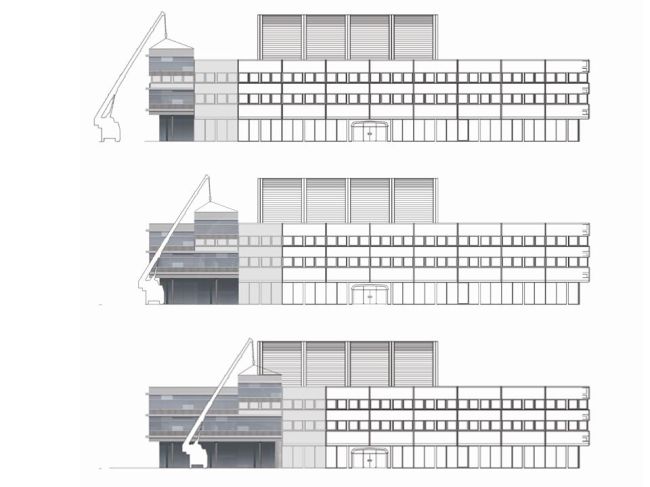
Pre-fabricated facade components (photo osd)
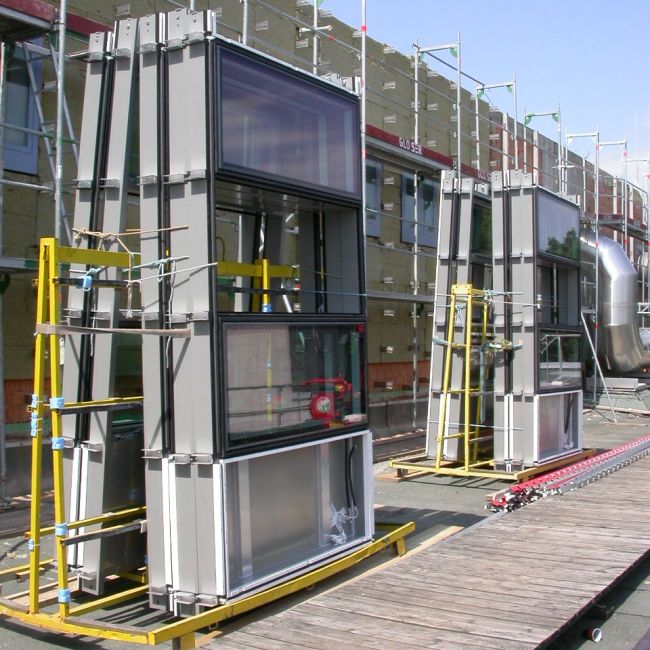
View (photo Dirk Altenkirch)
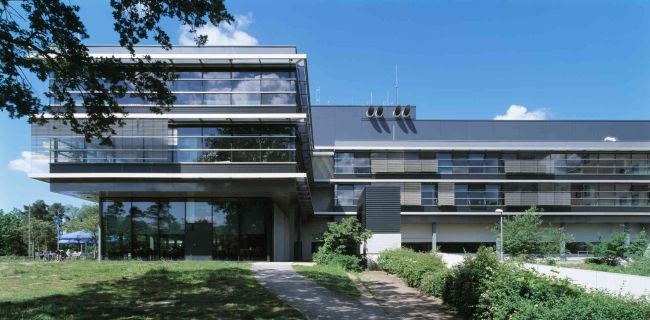
Interior (photo Dirk Altenkirch)
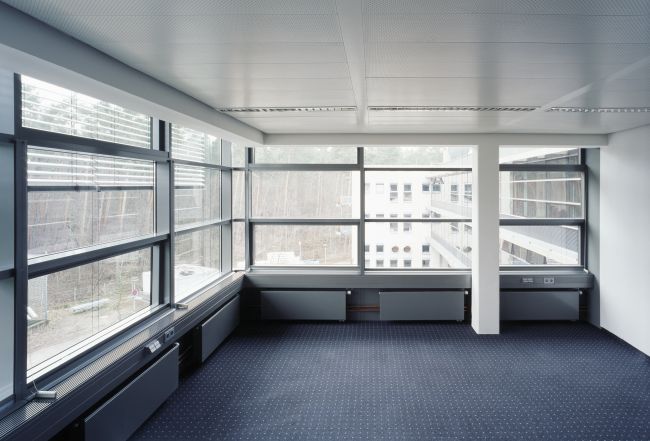
View by night (photo Dirk Altenkirch)
