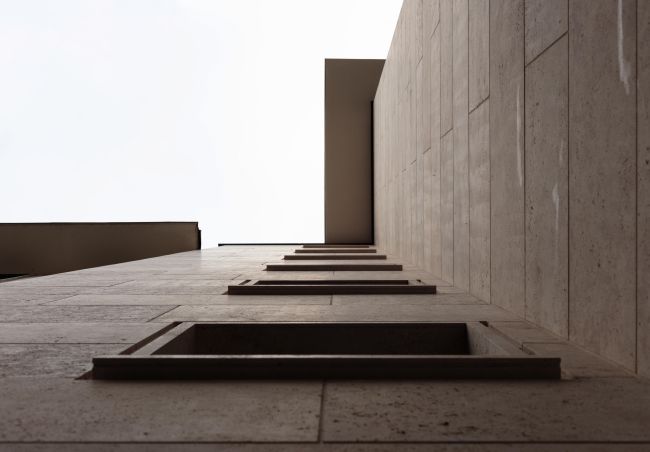Neue Mainzer Strasse 84, Frankfurt
Modification, Offices
Owner:
Allianz Real Estate Germany GmbH, Frankfurt
Architect:
Christoph Mäckler Architekten
Performance:
Structural Design, Building Physics, Building Accoustics
Work Phases:
1-6
Total Area:
4.500 m²
Completion:
2015
Positioned directly at the Opernplatz between Neue Mainzer Straße and Goethestraße the six-storey building from the 1950s houses offices, medical offices and upmarket retail. The building has been completely stripped and complemented with an additional storey. For that purpose the top floor had been stripped down and a two-storey steel construction has been added. The façade has been stripped completely and built up anew. The punctuated façade is blended with natural stone and houses the decentralized air conditioning components. Also all supply lines of the new building services run storey by storey in the façade. Thus it was possible to reduce the energy demand significantly and at the same time create very flexible floorplans. The special characteristic of the added floor are two panorama windows that allow a clear view towards the Opernplatz. The substance of the older building required a light construction for the additional floor as well as miscellaneous overhauling measures to ensure the load capacity of the building. Among other things the foundations have been reinforced with auger piles, the stiffening of the building has been improved with storey-wise coupled steel frames that close flush with the exterior walls and the constructional fire prevention has been updated. Particularly challenging was the implementation while business continued in the building.
view from the street (photo osd/Philipp Kohler
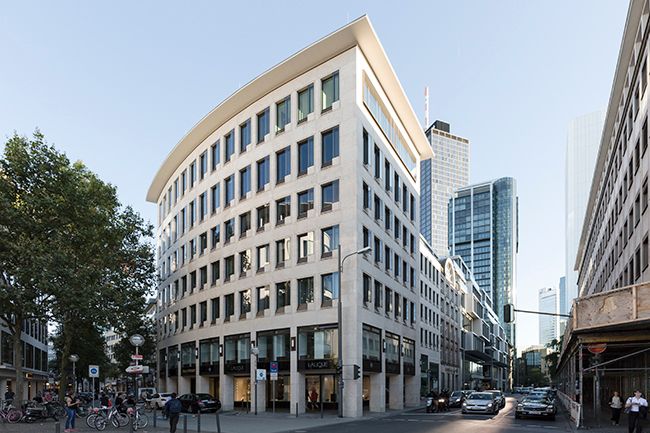
Neue Mainzer Straße 84 - Façade (photo osd/Philipp Kohler)
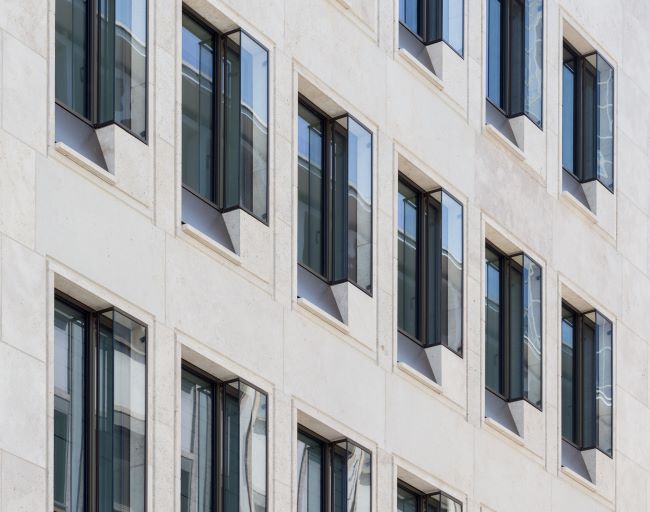
Neue Mainzer Straße 84 (photo osd/Philipp Kohler)
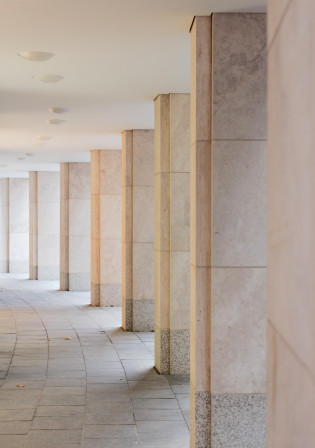
Neue Mainzer Straße 84 (photo osd/Philipp Kohler)
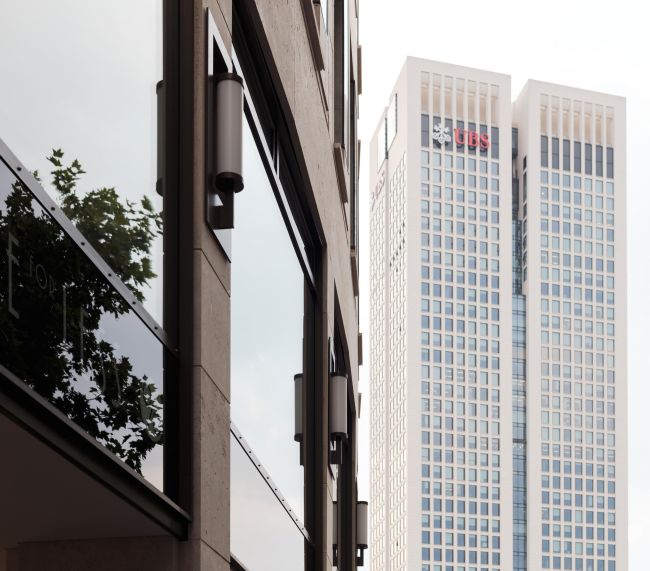
Neue Mainzer Straße 84 (photo osd/Philipp Kohler)
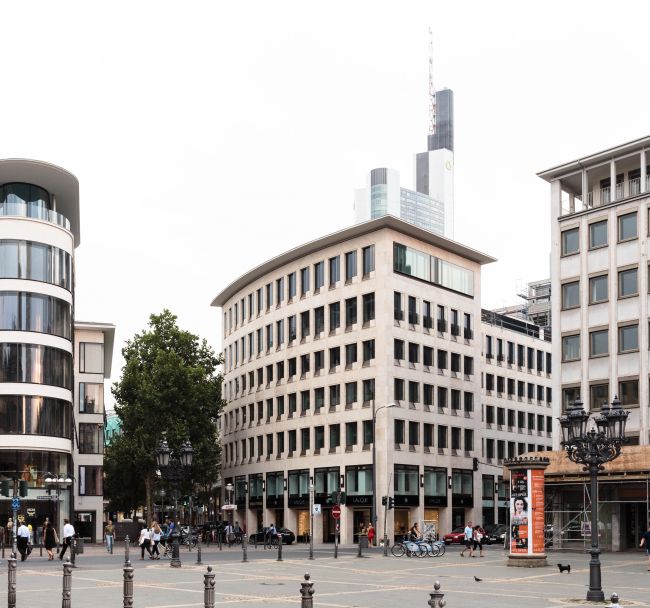
Neue Mainzer Straße 84 (photo osd/Philipp Kohler)
