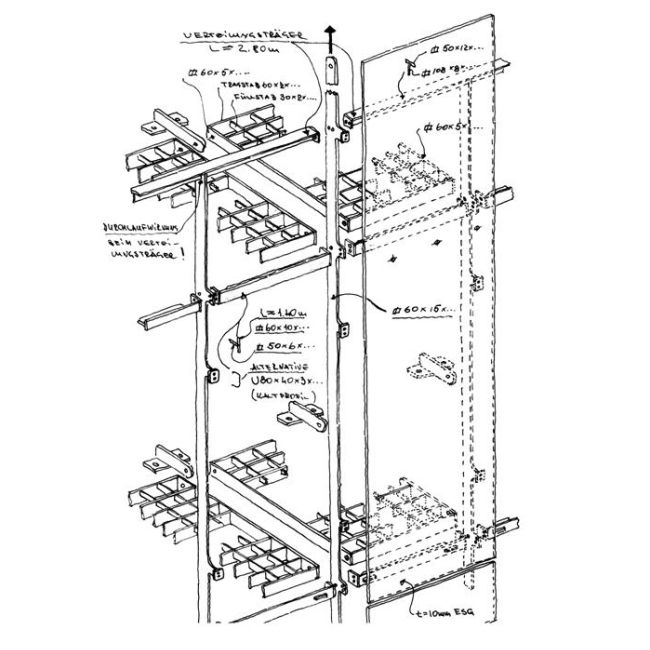Hauptverwaltung Deutsche Bischofskonferenz, Bonn
New Building, Headquarters
Owner:
Verband der Diözesen Deutschlands, Bonn
Architect:
Kissler + Effgen Architekten, Wiesbaden
Performance:
Structural Design, Facade Design, Building Physics, Sound Protection
Work Phases:
1-6
Total Area:
5.200 m²
Completion:
2004
The new headquarters for the "Zentralsekretariat der Deutschen Bischofskonferenz" in Bonn has been erected on an empty site in the immediate proximity of a railroad line. The elongated building comes with a cantilevering roof structure and glass facades towards the street and the garden. In addition to the office area for about 120 employees a library, a canteen and a chapell have been incorporated in the building.
The wanted flexibility in the organizing of the offices - from individual offices and combi offices to business-club situations - requested a corresponding structural design. The solution is a reinforced concrete construction that consists of beamless floors, round pillars and stiffening staircases. Above the ground floor the loads are conducted into only a few pillars, so that the chapell could be incorporated as well as the amply entrance hall. To insure the necessary noise protection at the front of the building this facade has been realised as a double skin facade.
View (Photo Dietmar Strauss)
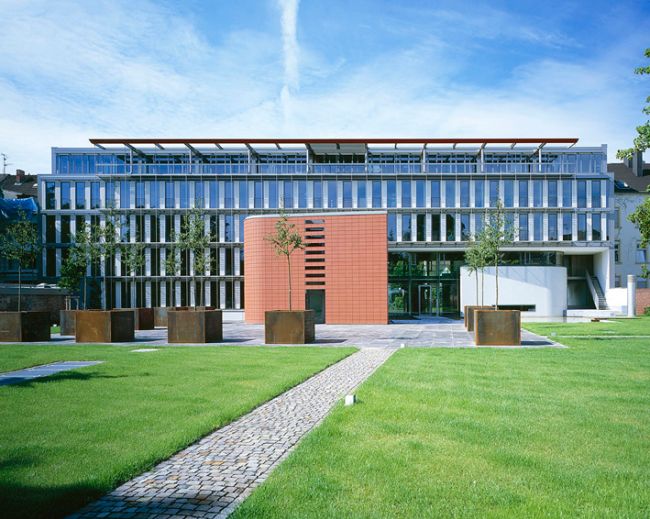
Structural work (Photo osd)
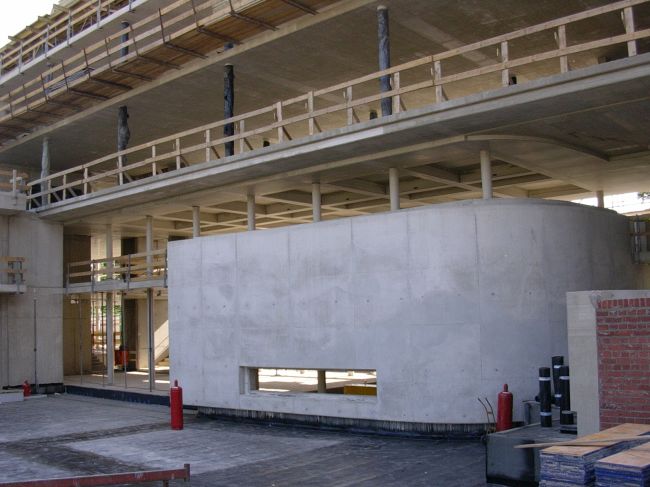
Structural work (Photo osd)
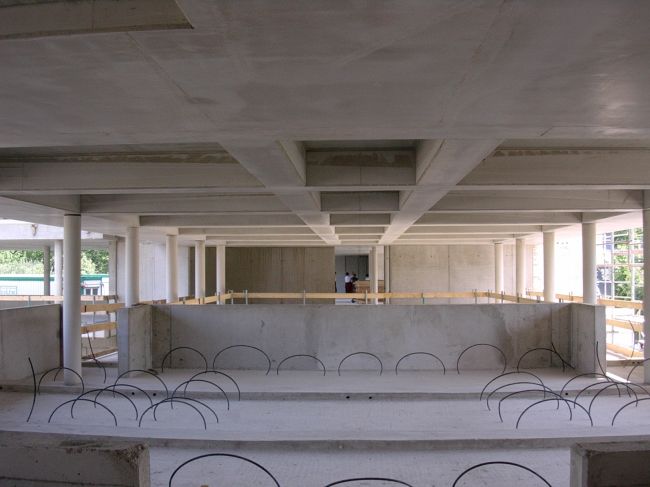
Structural work (Photo osd)
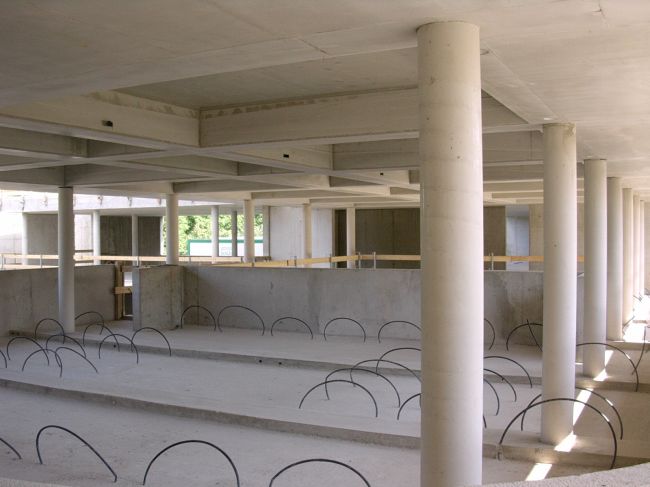
Facade detail (Photo osd)
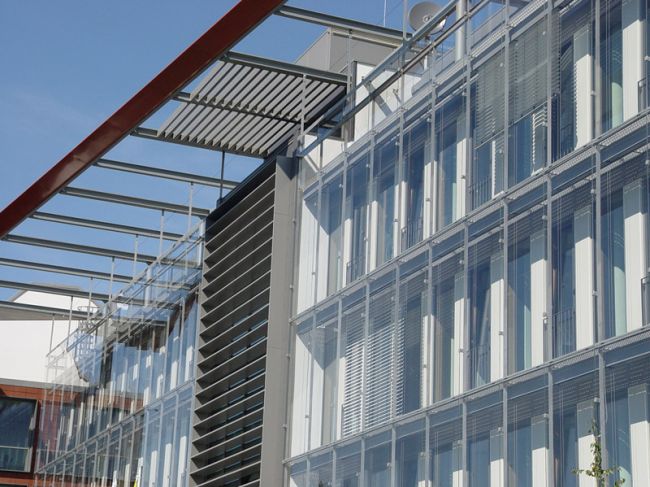
Noise protecting glass steel curtain wall (Draft osd)
