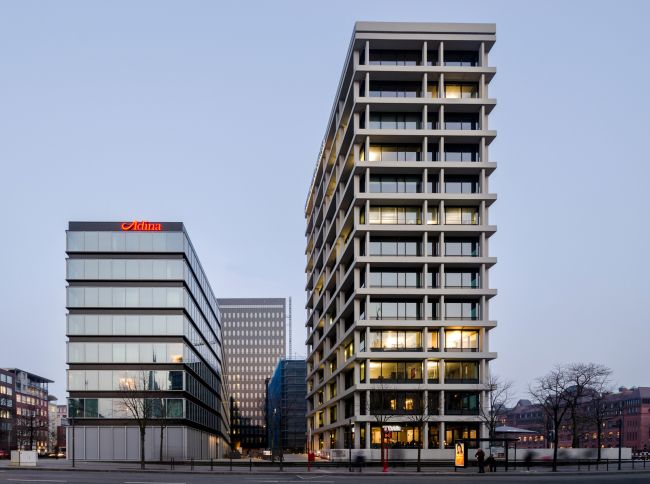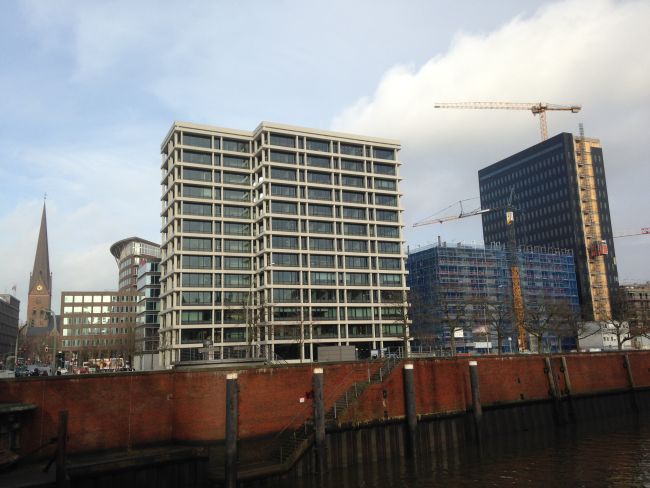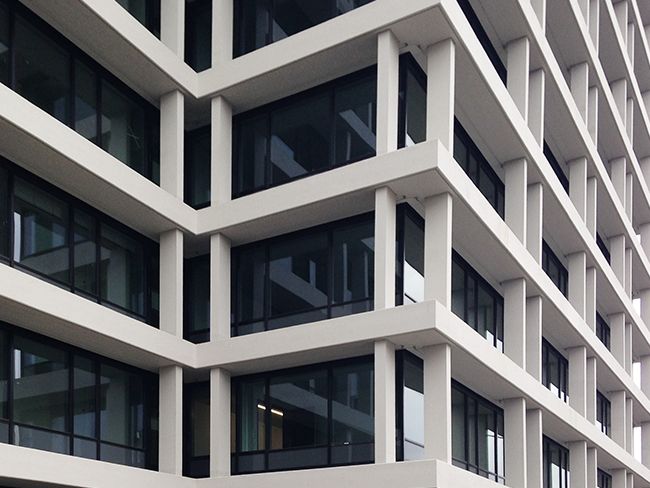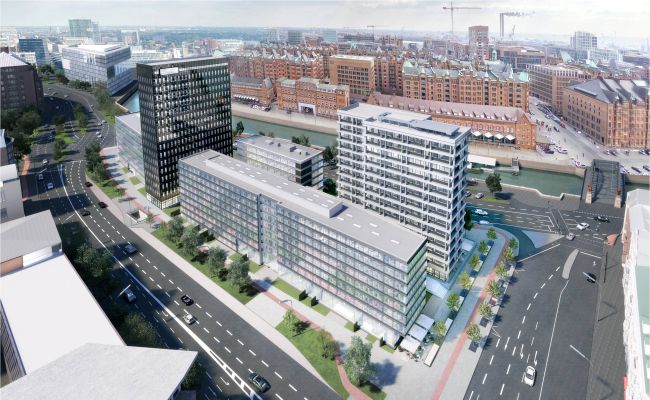Hamburg Heights 1, 2, Hamburg
Refurbishment, Offices
Owner:
Hochtief Projektentwicklung GmbH
Architect:
Winking Froh Architekten, Hamburg (Height 1), Kunst + Herbert, Hamburg (Height 2)
Performance:
Facade Design, Building Physics, Sound Protection
Total Area:
40.000 m²
Plan:
2013-2018
osd rendered consulting services regarding thermal building physics as well as building and room acousticts for the project Hamburg Heights that has been planned by the HOCHTIEF Project Development GmbH and the Hamburg architects Winking + Froh.
The ensemble of buildings between Hamburg's Old Town and the newly developed Hafencity includes two monumental skyscrapers and three basements. The 16-storey "IBM high-rise" and the twelfe-storey "Spiegel publishing house" - designed and built in the 1960's by Werner Kallmorgen - are icons. They form an integral part of Hamburg's skyline. The "Spiegel publishing house" has been completely renovated, including the listed facades. In a further step, the "IBM high-rise" and three new buildings for hotel and residential use and a shared underground parking will complete the plot.
Hamburg Heights (Photo Carl-Jürgen Bautsch)

Hamburg Heights (Photo Carl-Jürgen Bautsch)

Hamburg Heights (Photo osd)

HHI facade (photo osd)

Hamburg Heights (Copyright HOCHTIEF Projektentwicklung GmbH)


