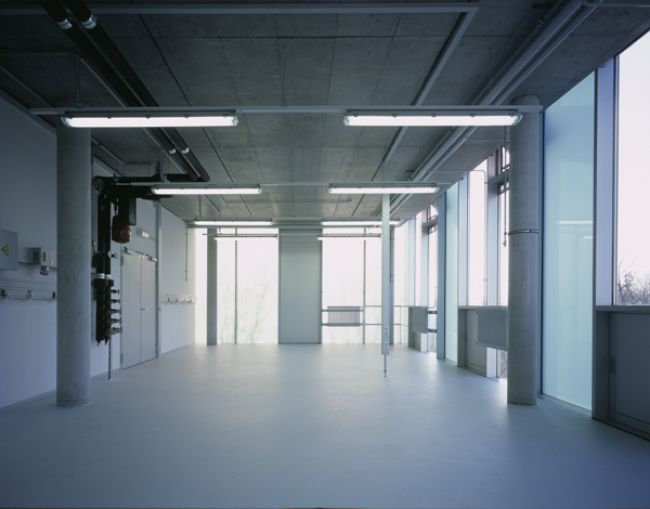DLR - Deutsches Zentrum für Luft- und Raumfahrt, Stuttgart
New Building, Institutes
Owner:
DLR, Stuttgart
Architect:
b&k+brandlhuber, Berlin
Performance:
Structural Design, Building Physics, Sound Protection
Work Phases:
1-6
Total Area:
4.500 m²
Completion:
2004
The new building for the Institut für Fahrzeugkonzepte is a cubic edifice that consists of the structural core and the glass cladding. The shape of the multi storey building for the research of innovative vehicle concepts for future generations of vehicles on both street and rails results from a competition.
The building is divided into two areas: The decorated reception and recreation areas and the unwrought research spaces. In order to reduce the effort of adapting the building to the fast-changing demands of research, the roof provides space for containers with pre-installed experimental setups.
The supporting structure of the edifice is a reinforced concrete skeleton construction with a stiffening core and reinforced concrete slabs. The vertical load support is ensured by the walls in the core and pillars behing the glass facade. In order to reduce the demand for cooling, the floors are designed as thermo-actice storages with integrated plastic tubes.
View (photo osd)
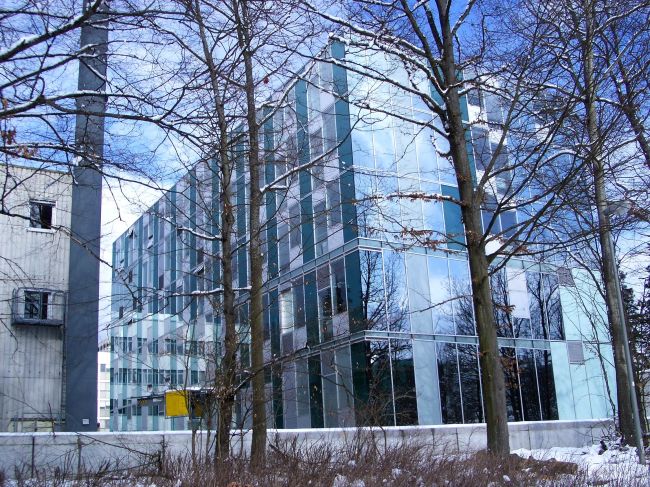
View from the north (photo osd)
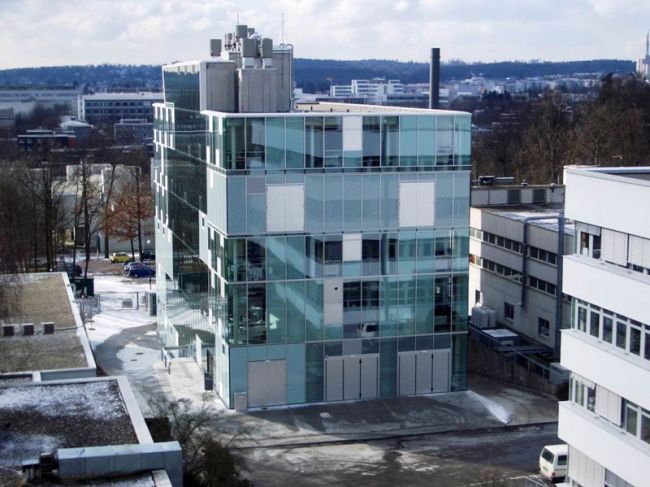
Exterior (photo Michael Reisch)
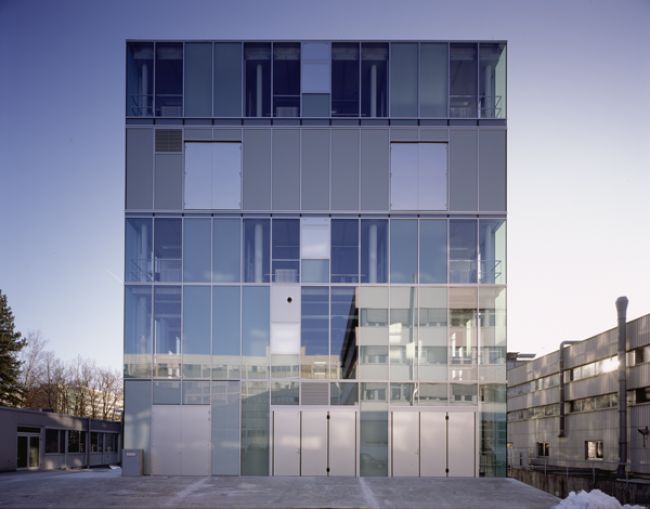
Central staircaise (bk+ Architekten)
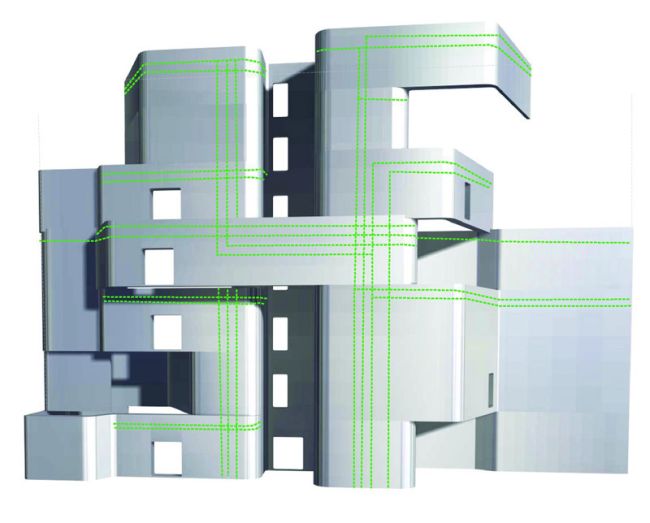
Interior (photo Michael Reisch)
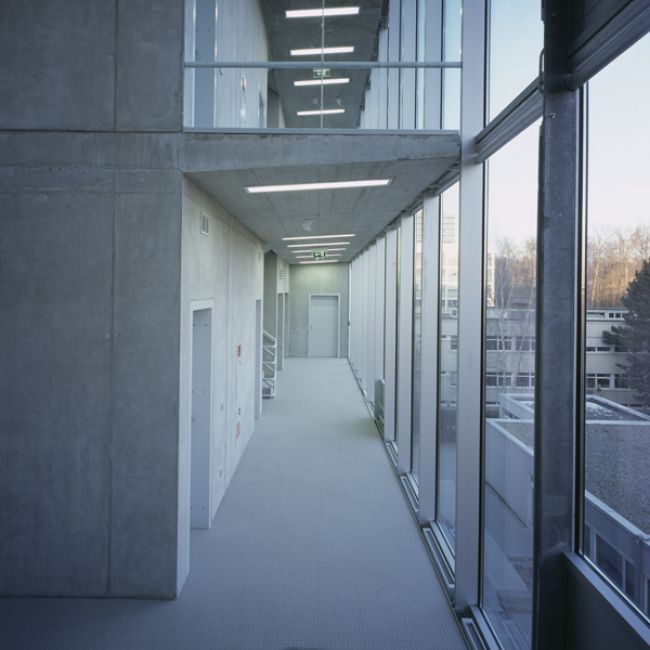
Reinforcement of the beamless slab with integrated cooling hoses (photo osd)
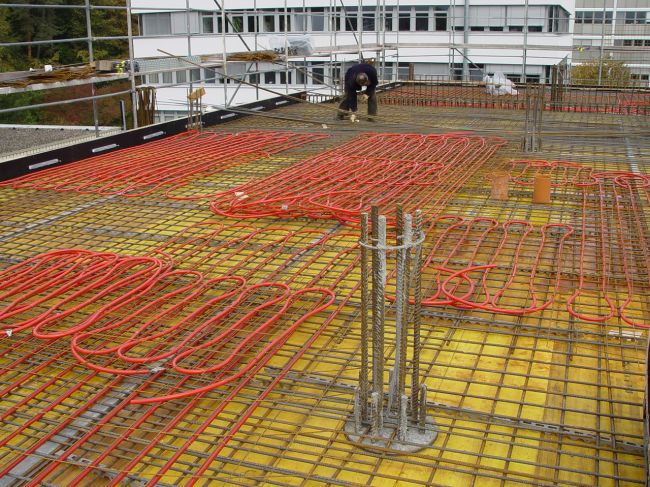
Interior (photo Michael Reisch)
