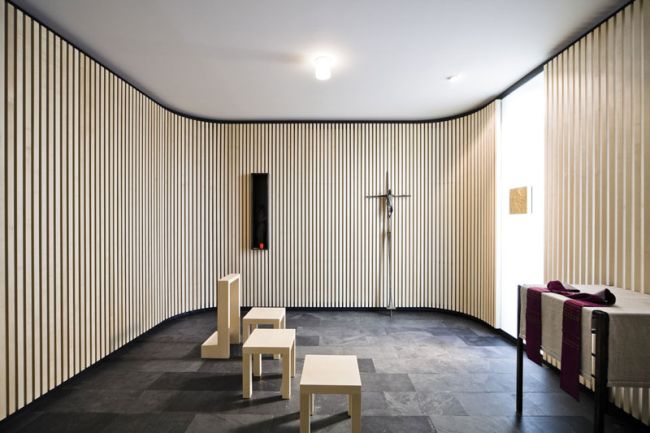Campus Westend - Studentenwohnheim, Frankfurt
New Building, Residential
Owner:
Evangelische Kirche Hessen Nassau, Bauverein Katholische Studentenwohnheime e.V.
Architect:
Karl + Probst Architekten, München
Performance:
Structural Design, Building Physics, Sound Protection
Work Phases:
1-6
Total Area:
15.000 m²
Completion:
2008
Anerkennung Holzbaupreis Hessen 2011
Seven tower-like five-storey buildings that are connected at ground level form the Studierendenwohnheim Campus Westend.
The supporting structure is designed as solid plate-structure with interior shear walls and an also supporting punctuated facade. The number of supporting interior walls made of reinforced concrete has been minimized and the other walls have been built as dry mortarless construction. Loads of the supporting facade are forwarded into the ground using a retain construction at ground level.
Also part of the ensemble is the intercultural meeting place 'Haus der Stille' that is a wood construction. The layout of the introversive building is based on intertwining parabolas. Three cut in apertures act as entrance and windows and conduct the light alongside the walls into the building. The diffused lighting enacts the room that has no more interior design than needed and prevents disturbing insights and distracting outlooks.
View with Haus der Stille (photo Stefan Marquardt)
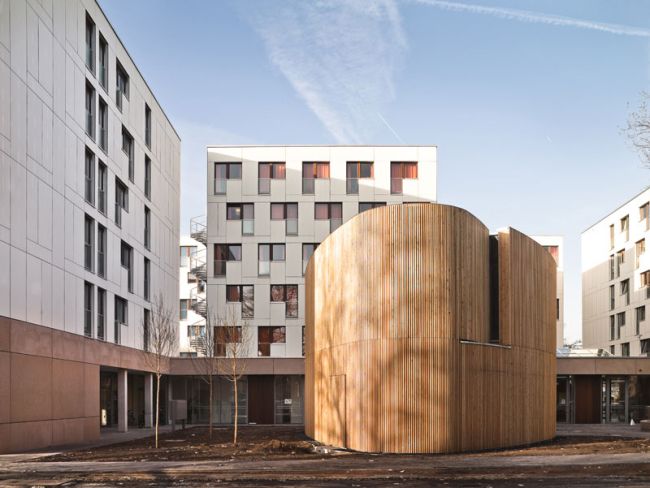
View (photo Stefan Marquardt)
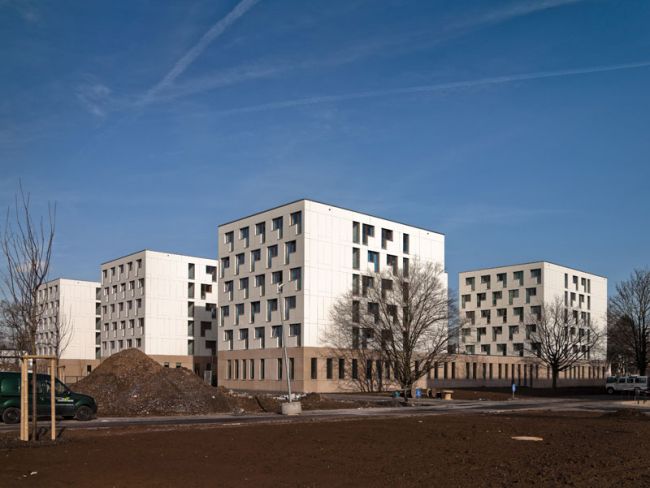
View (photo Stefan Marquardt)
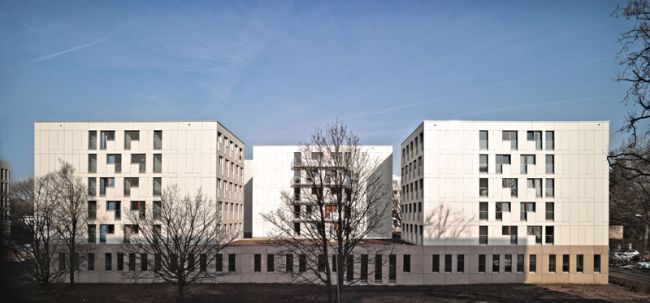
View (photo Stefan Marquardt)
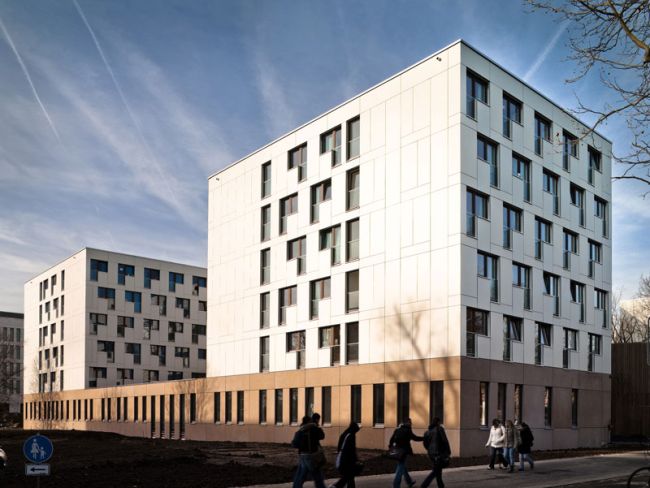
View (photo Stefan Marquardt)
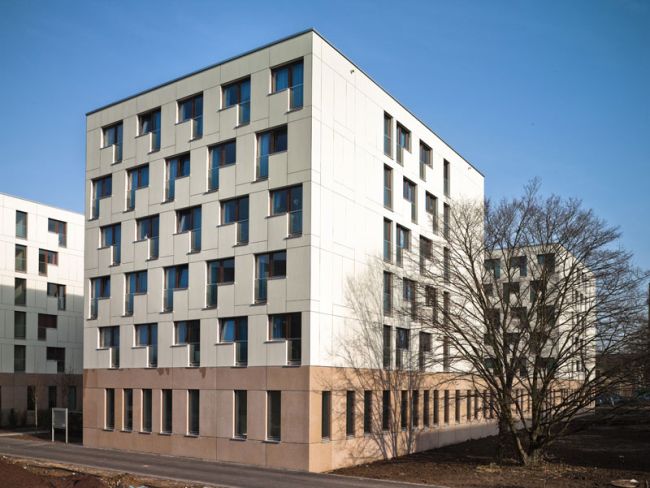
Courtyard (photo Stefan Marquardt)
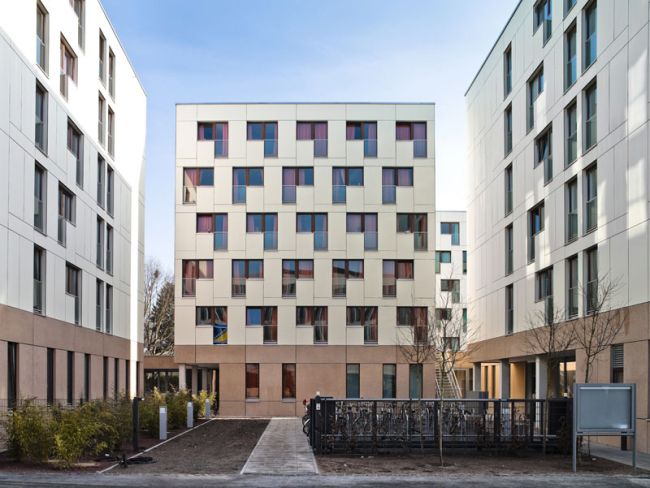
Interior
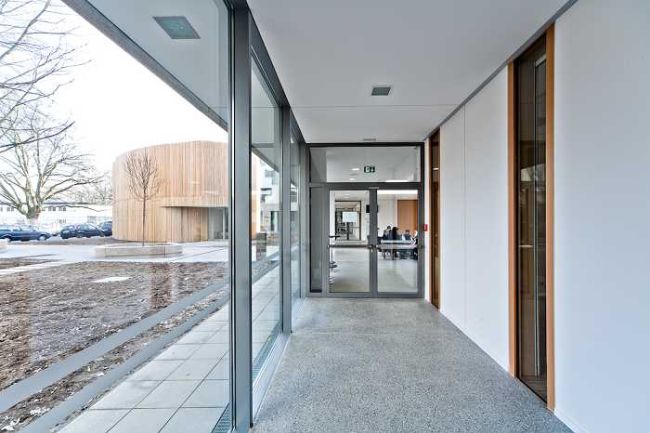
House of silence
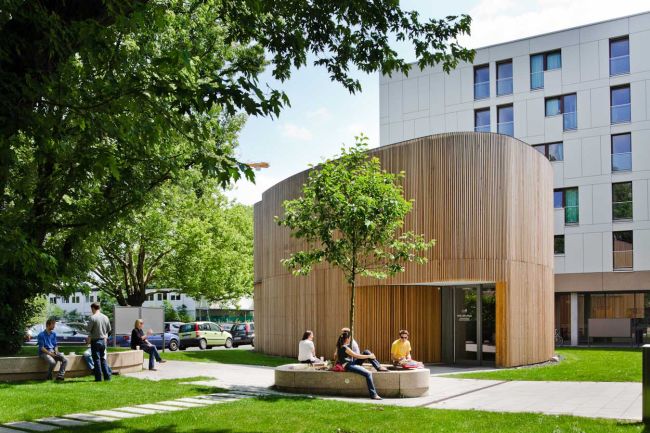
House of silence – Interior
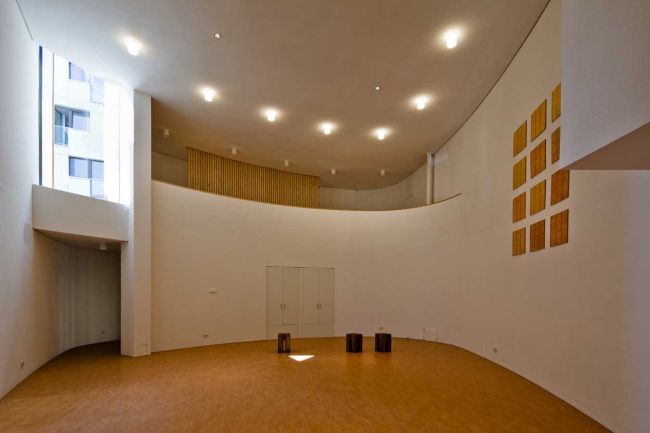
Interior of the chapel (photo Stefan Marquardt)
