Rauminstallation Messe, München
New Building, Fair
Owner:
Linde AG München
Architect:
Voss + Fischer, Frankfurt
Performance:
Structural Design
Work Phases:
1-5
Total Area:
18 m Spannweite
Completion:
2003
Projection screen for the annual shareholders' meeting of the Linde AG: Construction for the interior consisting of an aluminium truss that is covered with ETFE-foil. The structure has been used repeatedly.
Annual shareholders' meeting Linde 2003 (photo Voss + Fischer)
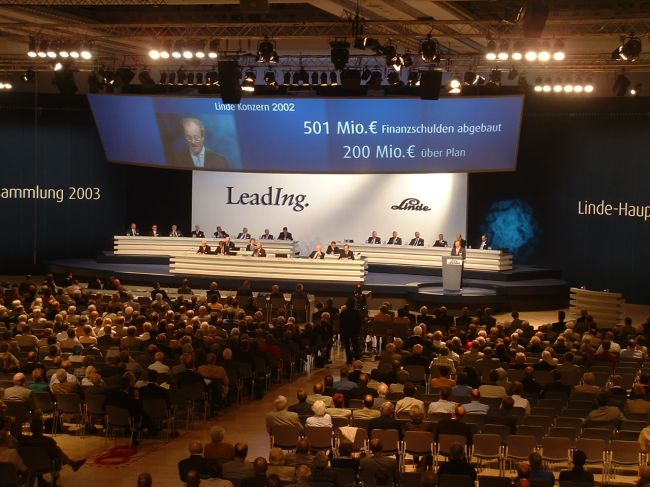
Concept for the structural design (draft osd)
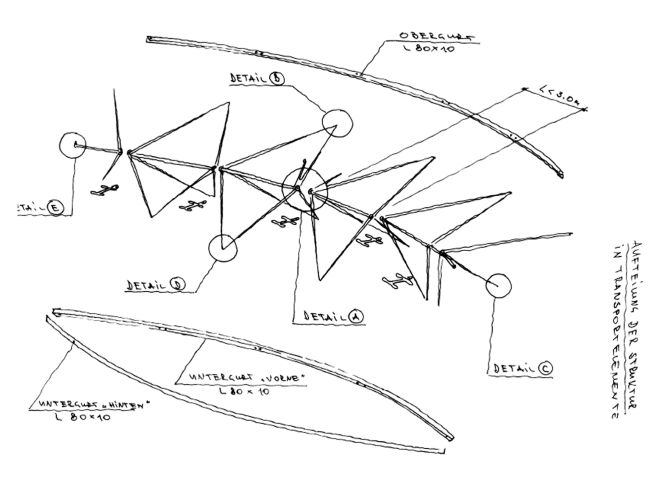
Assembly (photo osd)
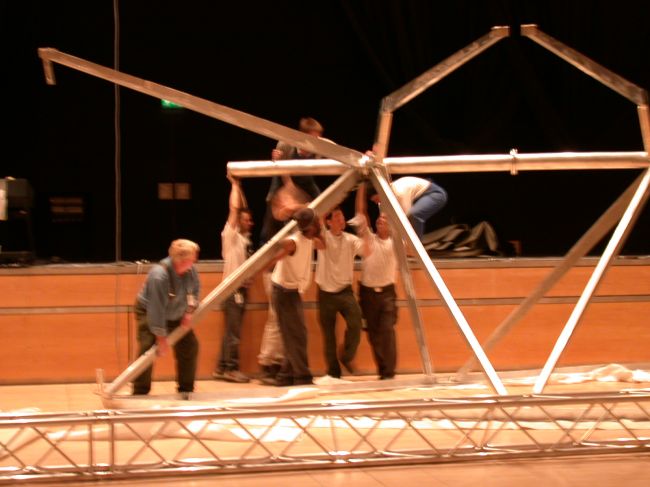
Assembly (photo osd)
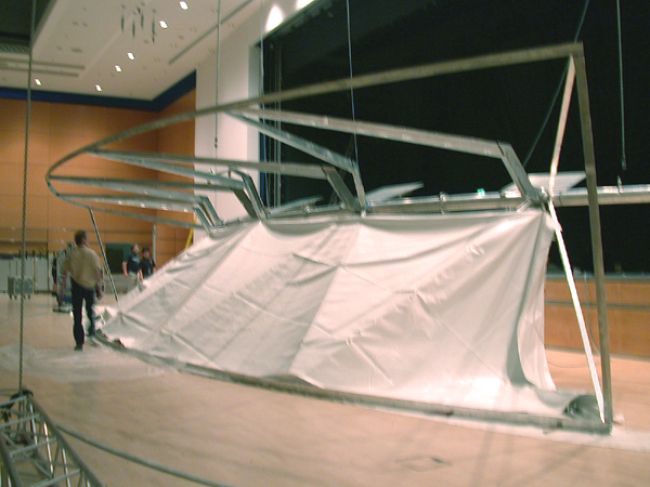
Assembly (photo osd)
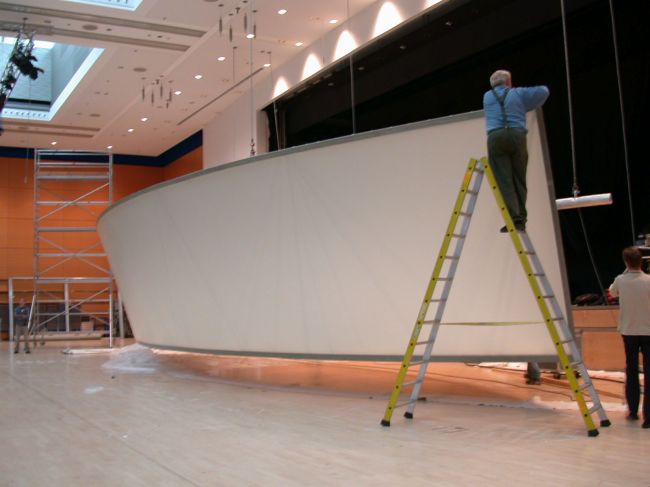
Assembly (photo osd)


