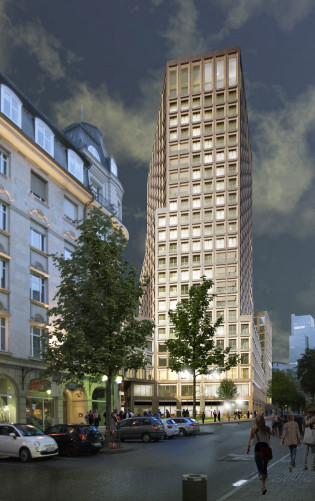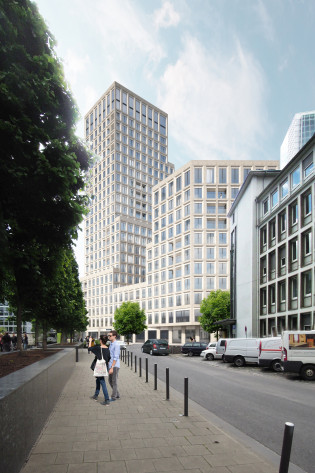Wohnhochhaus Stiftstraße, Frankfurt
New Building, Residential
Owner:
Corpus Sireo Asset Management GmbH
Architect:
Max Dudler, Berlin
Performance:
Structural Design
Work Phases:
1-4
Completion:
2015
osd designed the supporting structure of the new appartment tower in Frankfurt City: by means of the disposal of the three towers that vary in height along the Stiftstraße the architects designed an ensemble that is cautiously integrated in the surroundings and nevertheless is a distinct structure that makes identification possible.
The floors were designed as beamless floors not more than 30 cm thick. This is necessary in order to keep the overall thickness of the floors under 45 cm. The bearing of the floors are the walls of the stiffening building core, the 2,7 or 5,4 meters pillar grid and the rails of the facade in all storeys. Due to the prismatic floor plan both rectangular and triangular floor fields with spand widths from six to eleven meters appear. Owing to the setbacks in the facade and the emerging terraces the supporting structure of the facade had to be designed in these areas as frame like plate. On the edges of the building the grid could not be continued and loggias with a wider clear width appear.
To enhance the flexibility of the floorplans up from the sixth floor a variety was examined that provides to build the partitions between appartments as wall like girders on every second floor. Thus the storey under it and the one above it are possible with a completely flexible floorplan. At the setback floors and in the areas with bigger spand widths two storey wall like girders result in more economic outcomes.
View from the street (rendering Max Dudler)

Rendering Wohnhochhaus Stiftstraße, Frankfurt (rendering Max Dudler)


