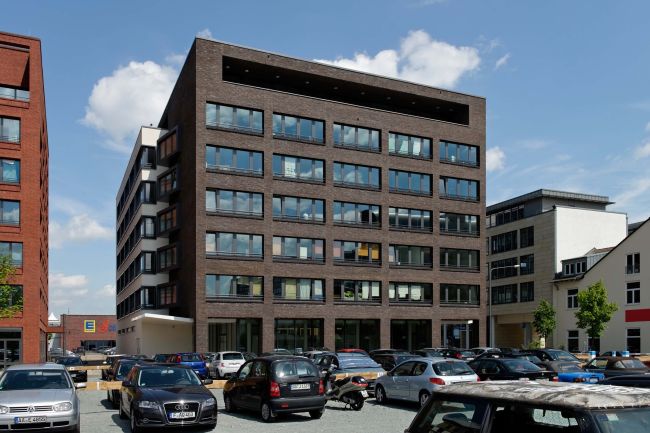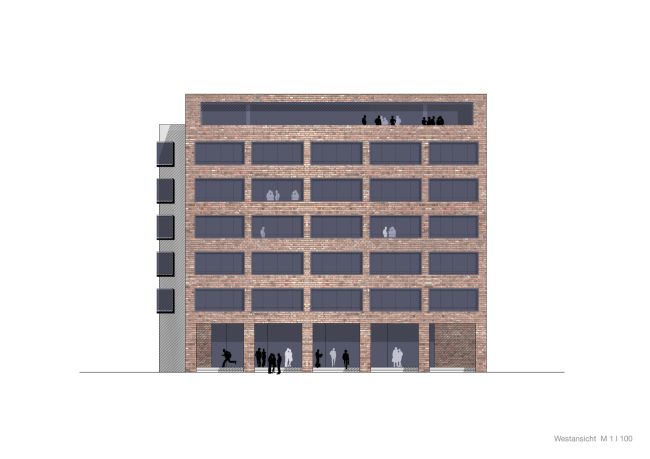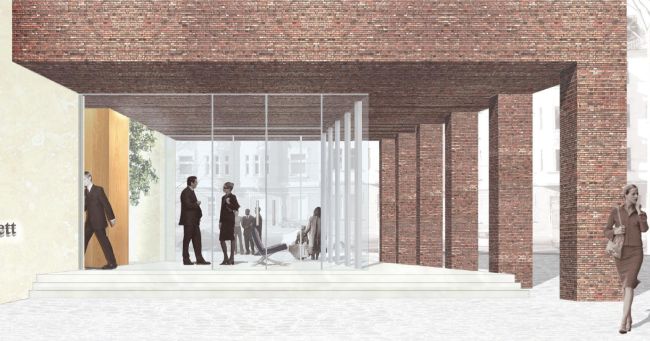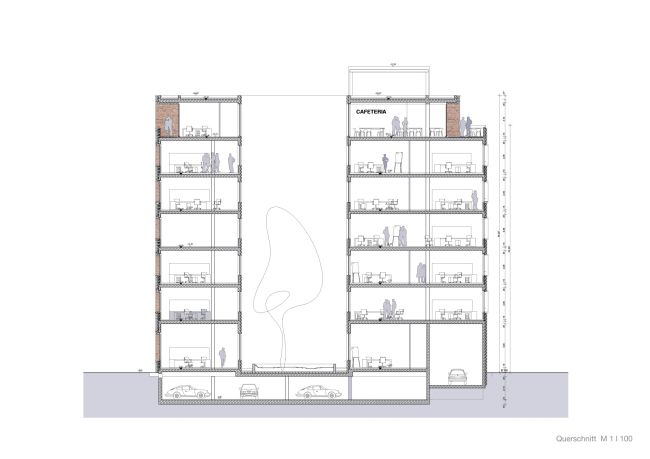Leo Burnett im Schwedler Carré, Frankfurt
New Building, Offices
Owner:
Max Baum Immobilien GmbH, Frankfurt
Architect:
Ferdinand Heide Architekten, Frankfurt
Performance:
Structural Design
Work Phases:
1-6
Total Area:
6.800 m²
Completion:
2012
The new building for the Frankfurt publicity agency Leo Burnett has been realized by the Max Baum Immobilien GmbH. The heating and air conditioning of the seven-storey office building with 6.000 m² usable floor space is beeing ensured by geothermics. Two underground floors are built over the whole area.
The supporting structure is a massively built reinforced concrete construction. The beamless floors are supported by regularly disposed struts and only few shear walls. The exterior walls are formed as supporting punctuated facade. Because of the layout of the ground floor as open arrival space special constructions were necessary to conduct the loads of the above office floors into the ground.
Neubau Headquarter Leo Burnett, Frankfurt 2012 (Photo MBI)

Westansicht (Zeichnung Ferdinand Heide Architekten)

Perspektive (Zeichnung Ferdinand Heide Architekten)

Schnitt (Zeichnung Ferdinand Heide Architekten)


