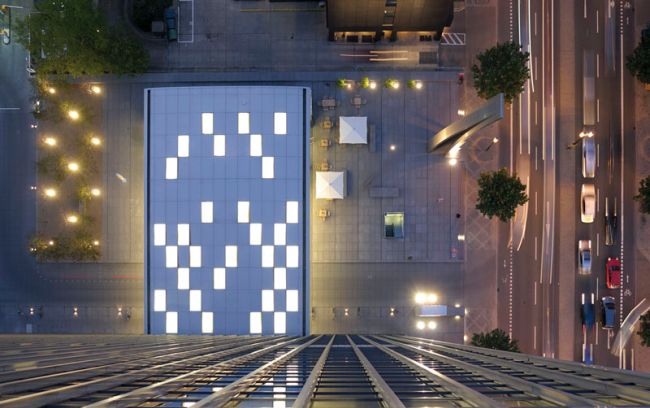FBC Hochhaus, Frankfurt
Expansion, Offices
Owner:
DEGI - Deutsche Gesellschaft für Immobilienfonds, Frankfurt
Architect:
Just Burgeff Architekten, Frankfurt
Performance:
Structural Design
Work Phases:
1-6
Total Area:
580 m² Dachfläche
Completion:
2008
Being thoroughly refurbished the Frankfurter Bürocenter FBC, a 40-storey skyscraper from the 1970s, obtained a new arrival. This consists of a large projecting roof and a pavillon. The translucent projecting roof spans the glass cafeteria pavillon and is continued in the entrance hall of the highrise as illuminated ceiling. Thus the roof connects the interior of the skyscraper with the forecourt and the cafeteria.
The supporting structure has been designed as lightweight steel framework. The most important criteria was to conduct the load of the roof into only a few struts and to induce as little load as possible into the existing structure. The welded leightweight steel framework was largely pre-produced in a factory. Thus a quick and efficient montage on site was possible with just a few screw connections.
The geometric design of the structural elements have been adjusted to the light design. As the cladding is a textile membran spanned under the construction, a varying play of day and artificial light is possible.
View of the entrance (Photo Eibe Sönneken)
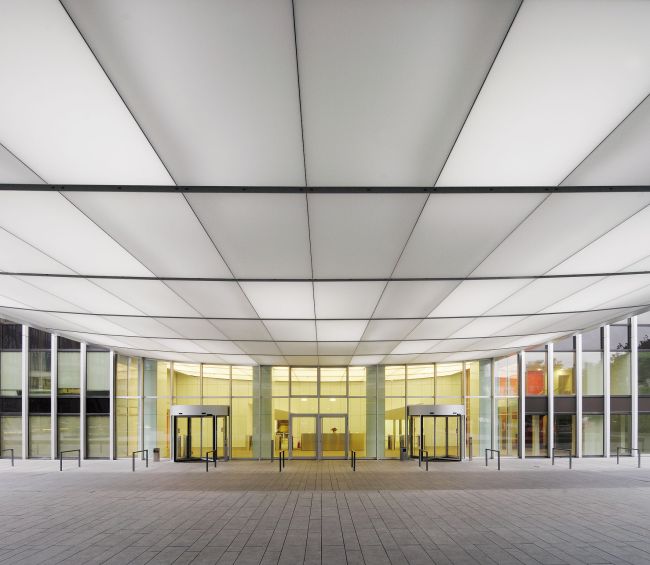
View (Photo Eibe Sönneken)
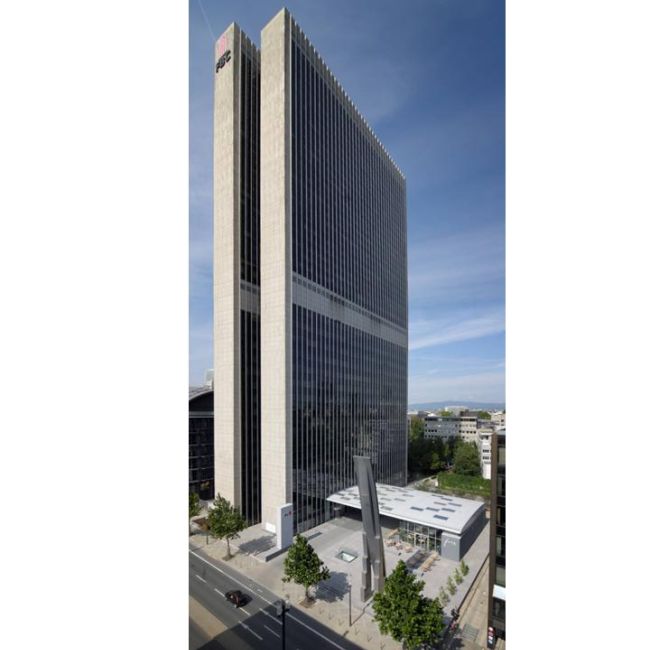
Shining roof (Photo Eibe Sönneken)
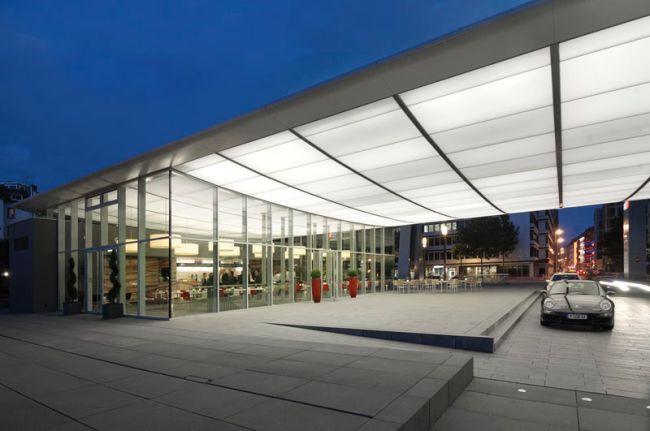
Isometric drawing (Drawing osd)
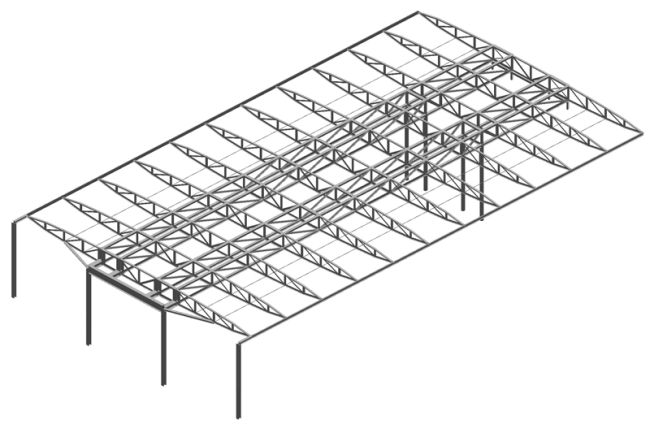
Production (Photo osd)
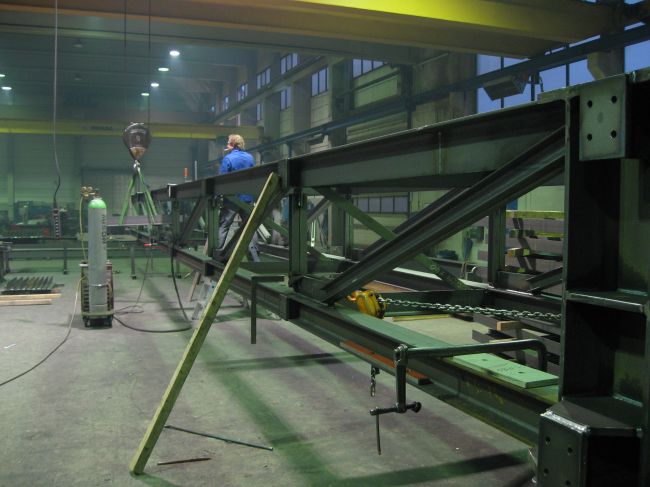
Montage (Photo osd)
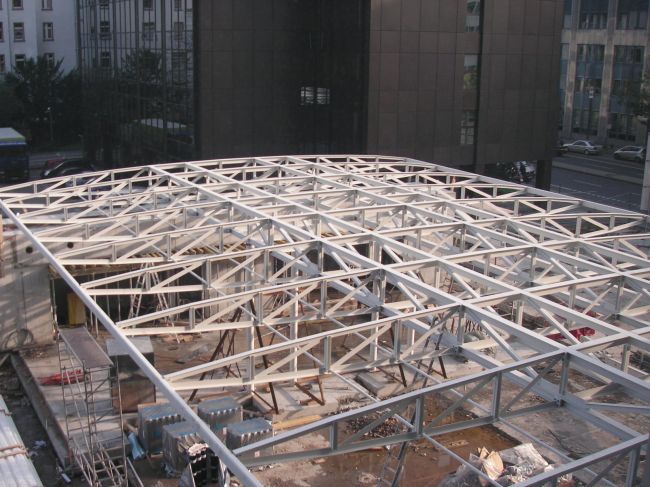
supporting structure during construction (Photo osd)
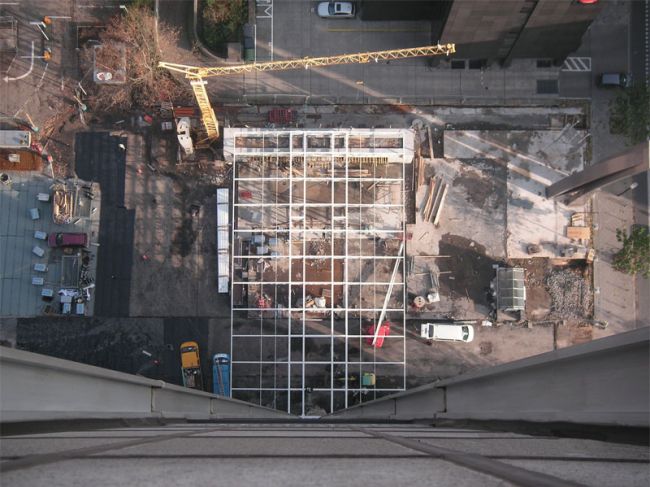
Shining roof from above (Photo Eibe Sönneken)
