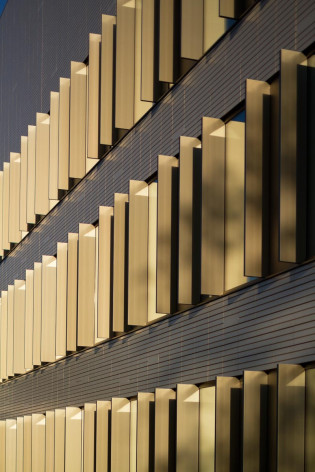NMR - Forschungs- und Laborzentrum M³, Technische Universität, Darmstadt
New Building, Institutes
Owner:
Technische Universität Darmstadt, vertreten durch das Dezernat V – Bau und Immobilien
Architect:
mtp architekten GmbH, Frankfurt
Performance:
Structural Design
Work Phases:
1-6, 8
Total Area:
4.987 m²
Completion:
2013
The Technische Universität Darmstadt erected a new laboratory centre and testing hall on Campus Lichtwiese. In the office and laboratory area TU Darmstadt material scientists will use cryostats, molecular stream epitaxy and devices for high sensitive measurements for thin layers in order to develop new materials and material combinations. The hall offers space for several NMR (Nuclear Magnetic Resonance)-spectrometers used by the chemistry department.
The about 60 x 50 m big four-storey building has an L-shaped floor area. It doesnt come with an underground floor. The 17 m high office and laboratory area, the 5 meter high connecting building and the 7,5 meter high NMR-hall form the three parts of the building. The supporting structure is designed as massive construction. Walls, floors, pillars and ground plates are built with reinforced concrete. The roof of the central building services on third floor is built as light steel construction whereas the roof of the NMR-hall is a composite lumber girder construction.
NMR - Forschungs- und Laborzentrum M³, Technische Universität (photo Thomas Ott)
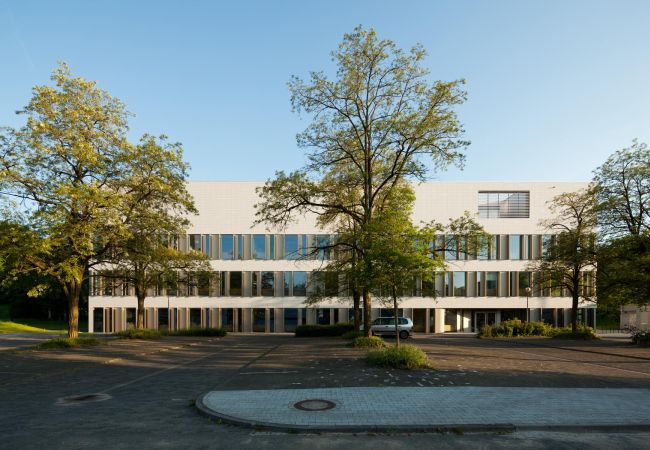
NMR - Forschungs- und Laborzentrum M³, Technische Universität (Copyright Thomas Ott)
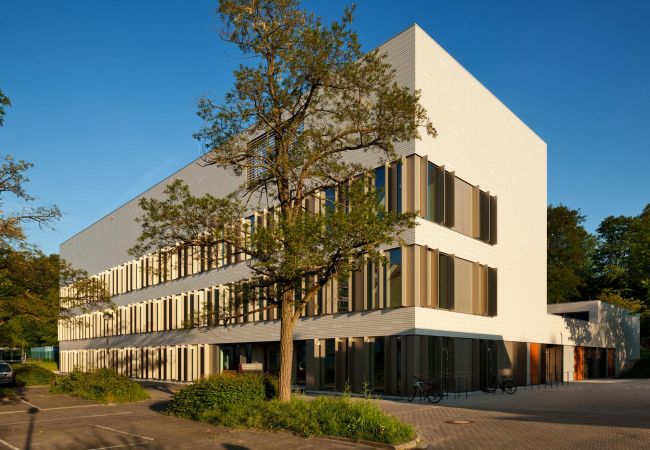
NMR - Forschungs- und Laborzentrum M³, Technische Universität (Copyright Thomas Ott)
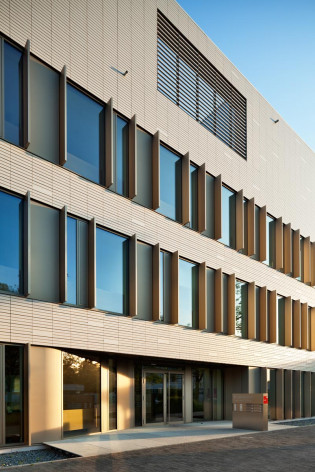
Hallway (Photo MTP)
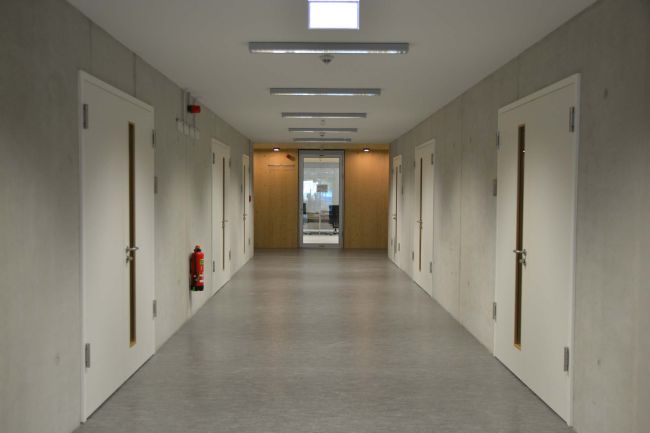
Hall (Photo MTP)
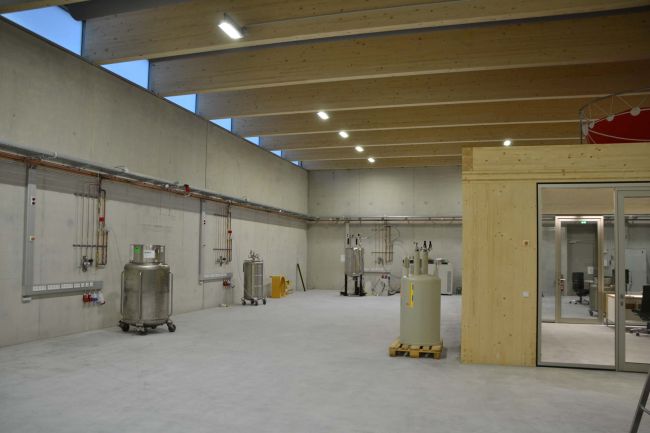
NMR - Forschungs- und Laborzentrum M³, Technische Universität (Copyright Thomas Ott)
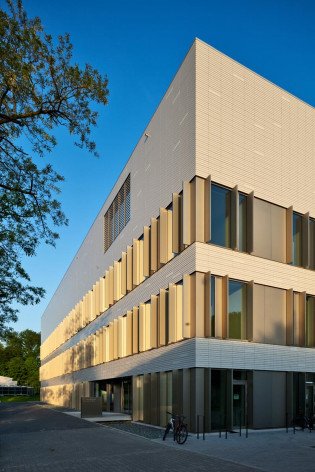
NMR - Forschungs- und Laborzentrum M³, Technische Universität (Copyright Thomas Ott)
