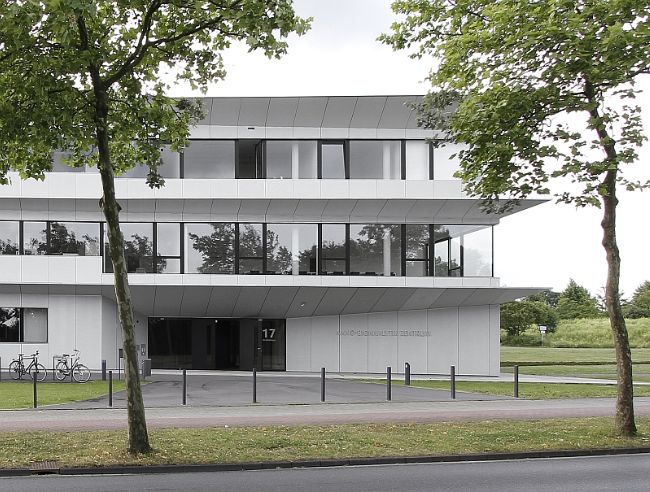Nano-Bioanalytik-Zentrum, Münster
New Building, Institutes
Owner:
NBZ GmbH
Architect:
Staab Architekten, Berlin
Performance:
Structural Design
Work Phases:
1-6
Total Area:
5.800 m²
Completion:
2013
The new laboratory and office building for the NBZ-GmbH has been erected in Münster (Westfalen). The three storey building has on the surface an floor plan of 40 x 40 m. The underground floor that stands about 2 meters deep in pressing water and the attic storey for building services occupy an area of only 25 x 25 m.
The supporting structure is a massive construction. The main supporting elements - floors, pillars and shear walls - are made of reinforced concrete. The floors are line and point supported beamless floors. They have an 32 cm thick profile, dependent on the estimated load and the requested usability. The cladding of the central building services in the attic storey is a light steel construction.
Nano-Bioanalytik-Zentrum (Copyright Werner Huthmacher)
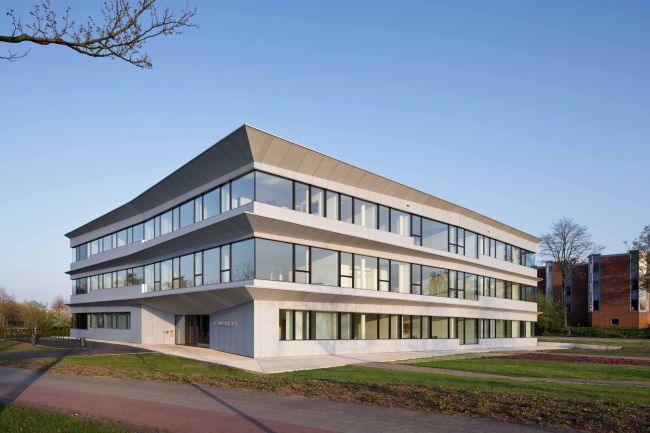
Nano-Bioanalytik-Zentrum (Copyright Werner Huthmacher)
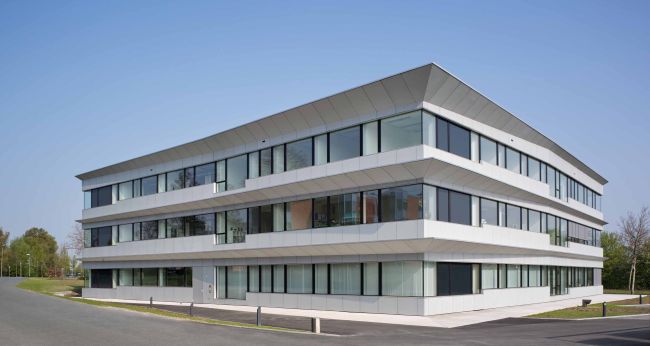
Nano-Bioanalytik-Zentrum (Copyright Werner Huthmacher)
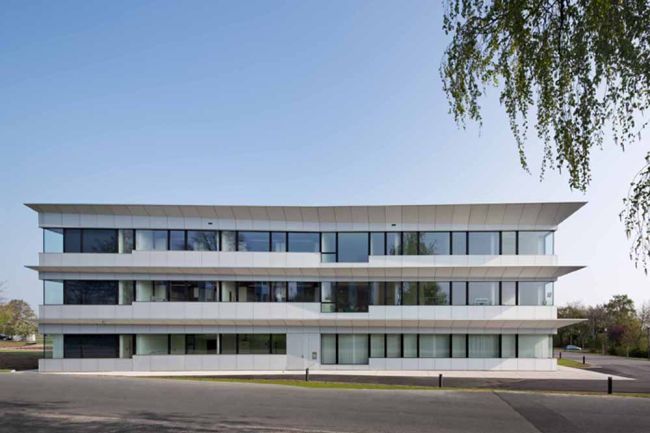
Nano-Bioanalytik-Zentrum (Copyright Werner Huthmacher)
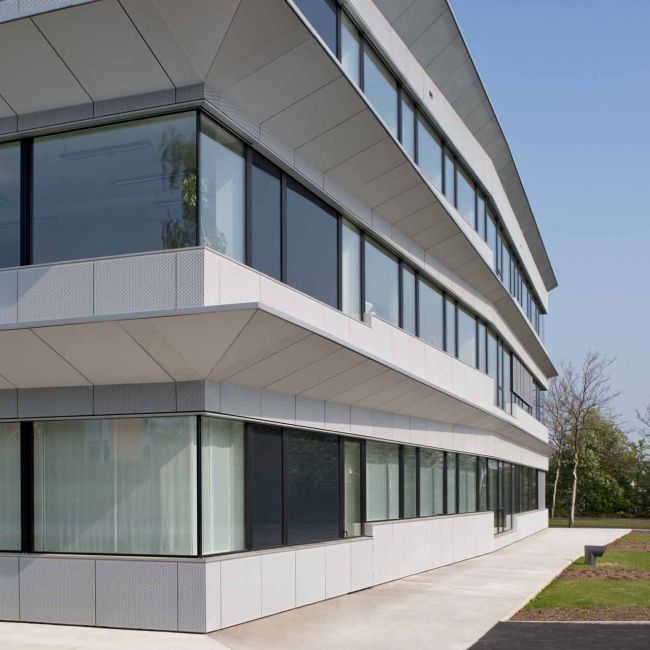
Nano-Bioanalytik-Zentrum (Copyright Werner Huthmacher)
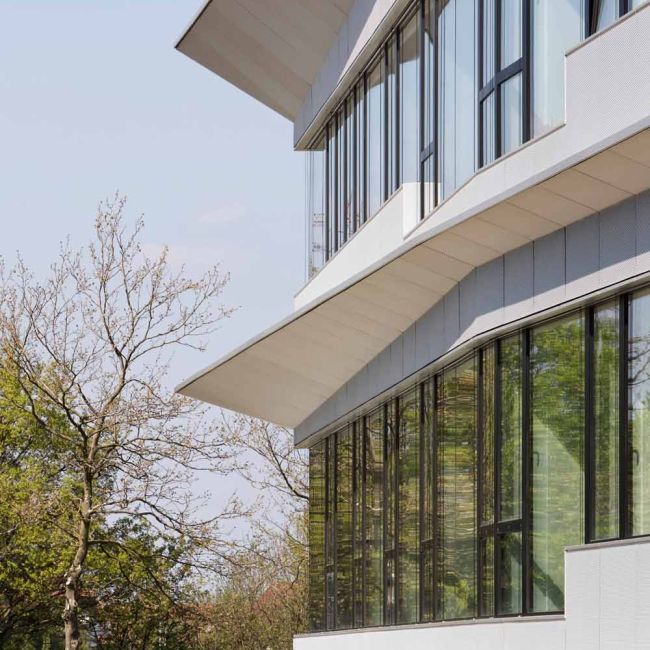
Nano-Bioanalytik-Zentrum (photo Benedikt Kraft/DBZ)
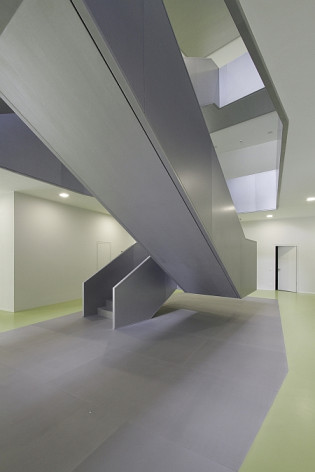
Nano-Bioanalytik-Zentrum (Copyright Werner Huthmacher)
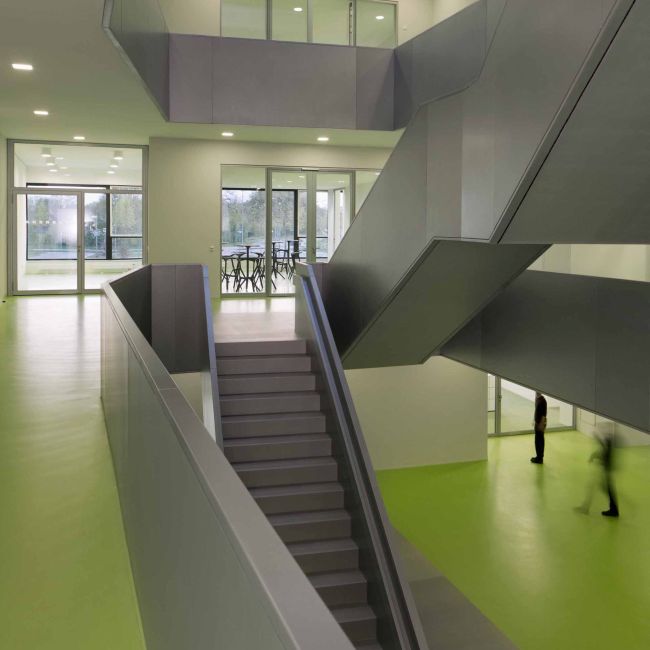
Nano-Bioanalytik-Zentrum (Copyright Werner Huthmacher)
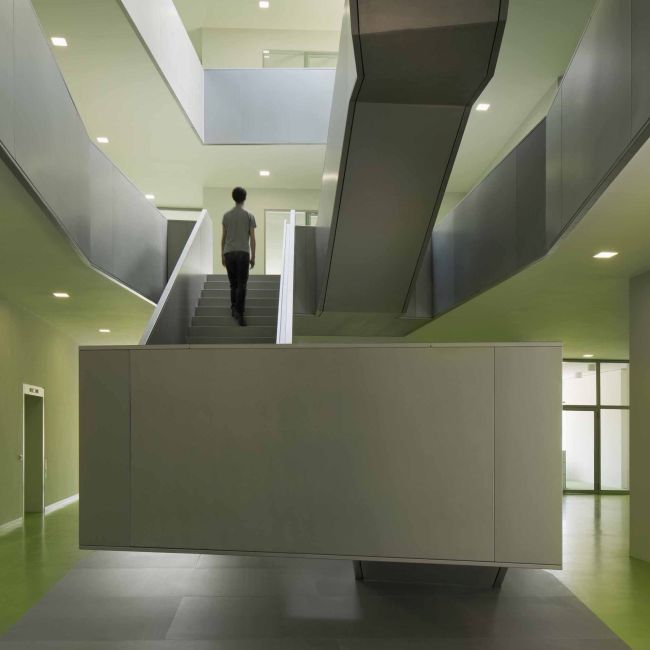
Nano-Bioanalytik-Zentrum (Photo Benedikt Kraft / DBZ)
