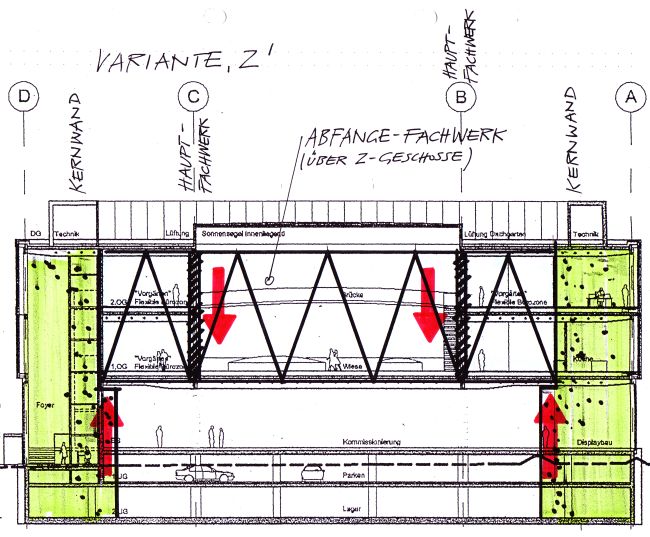Internationales Servicecenter Bee Line, Köln
New Building, Headquarters
Owner:
Bee Line GmbH, Köln
Architect:
Ortner & Ortner Baukunst, Köln
Performance:
Structural Design
Work Phases:
1-3
Total Area:
22.000 m²
Plan:
since 2007
The draft for the new international service center for the beeline group, that is one of the leading suppliers for fashion jewellery and accessoirs in Europe, proposes a production area on the ground floor and two office floors above. The high rack warehouse is put next to the main building as an independent building. The distinct draft for the 70 meters deep and 150 meters long building provides an almost pillarless ground floor above which the upper floors seem to hover.
In order to achieve that impression the draft for the structural design proposes to conduct the loads of the rectangular building with monumental steel frameworks into the few staircases. Using monumental frameworks allows to keep the fround floor almost pillarless. Thus a flexible ground floor and large spaces for delivery and collection of products are possible.
View of the pattern (Photo Ortner & Ortner Baukunst)
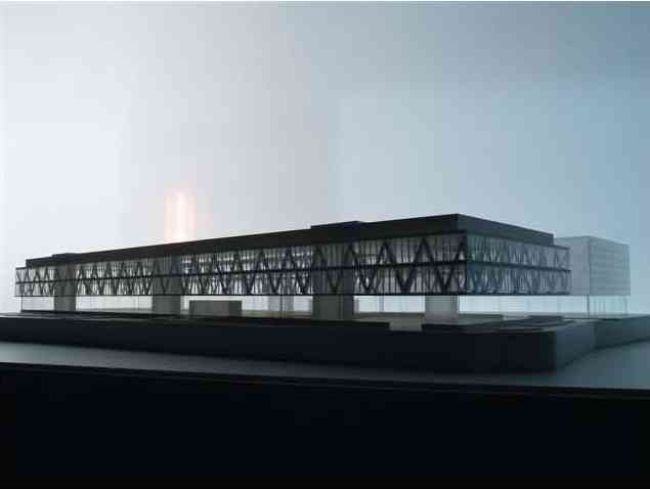
View (pattern)
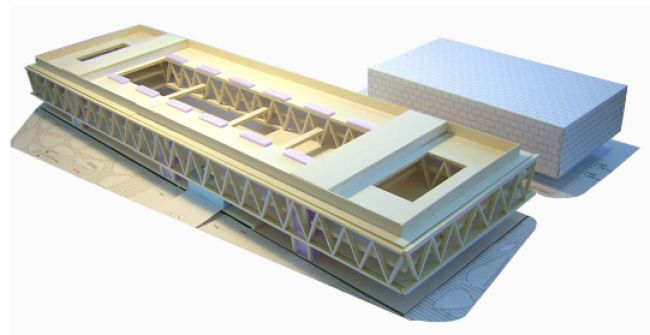
Perspective (Drawing Lauritz Ortner)
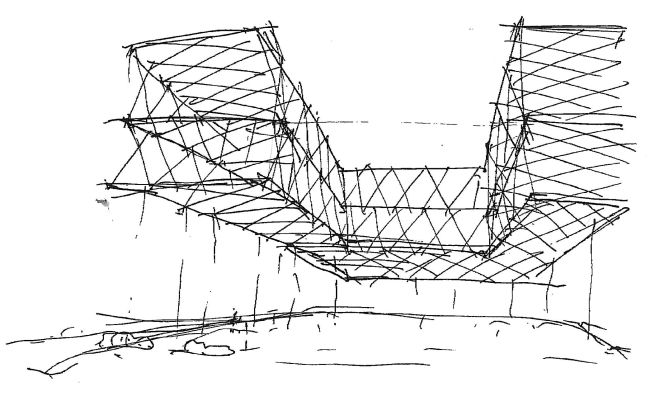
Structural design with monumental steel framework (Skizze osd)
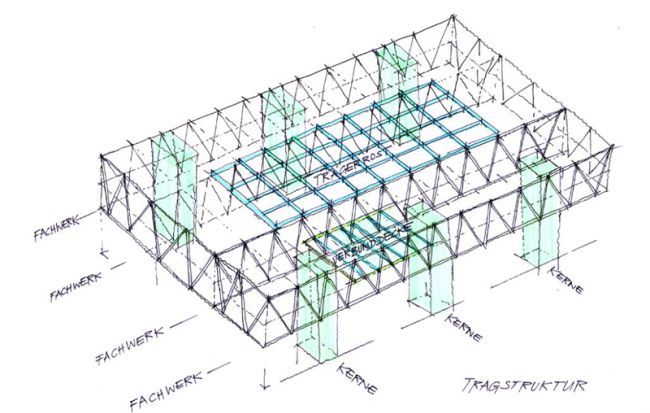
Static optimization of the main girder (Draft osd)
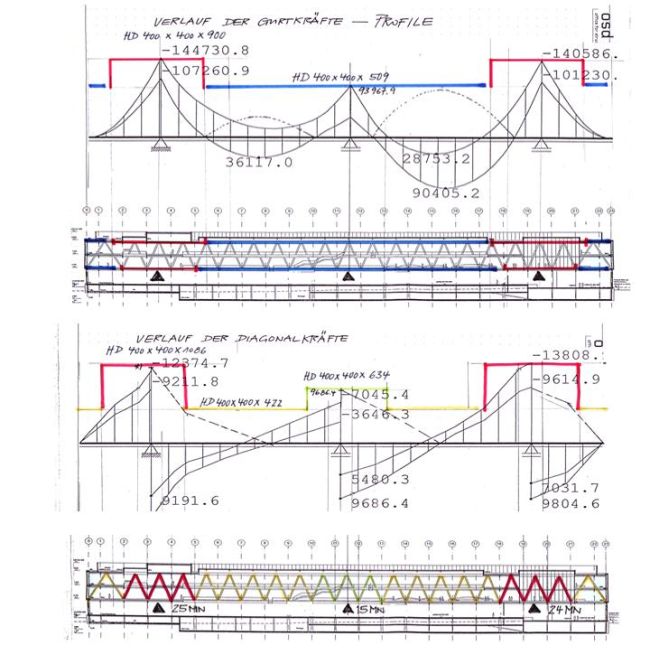
bridge structure (Draft osd)
