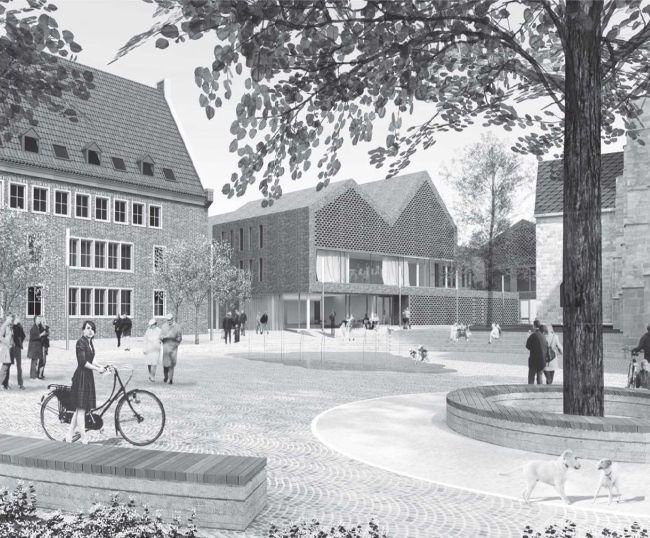Intergeneratives Zentrum, Dülmen
New Building, Headquarters
Owner:
Katholische Kirchengemeinde St. Viktor, Stadt Dülmen
Architect:
dreibund Architekten
Performance:
structural design, thermic building physics, building and room acoustics
Work Phases:
1-6
Total Area:
2.500 m²
Completion:
2020
The new intergeneration centre (IGZ) in Dülmen was built as an extension to the existing major hall. The multi-storey building with a z-shaped footprint and the old building form a courtyard with a glass and steel roofing. Connecting the old and the new wings, the two-storey northern building is a solid construction with a flat roof. The main building has three floors and a pitched roof. These two wings have an underground floor that is used mainly as carpark. The two-storey southern wing without an underground level is used as a nursery.
The new building was designed as a massive construction. In order to achieve cost effectiveness and guaranty the necessary usability of the structure a hybrid technique with both reinforced concrete and masonry.
IGZ Dülmen (Photo dreibundarchitekten)
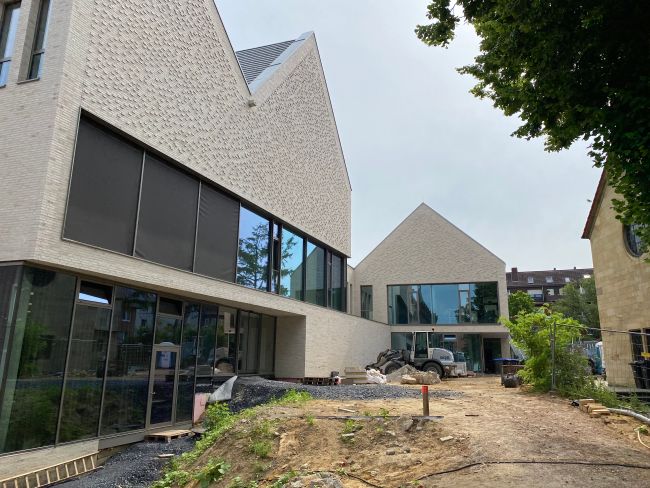
IGZ Dülmen (Photo dreibundarchitekten)
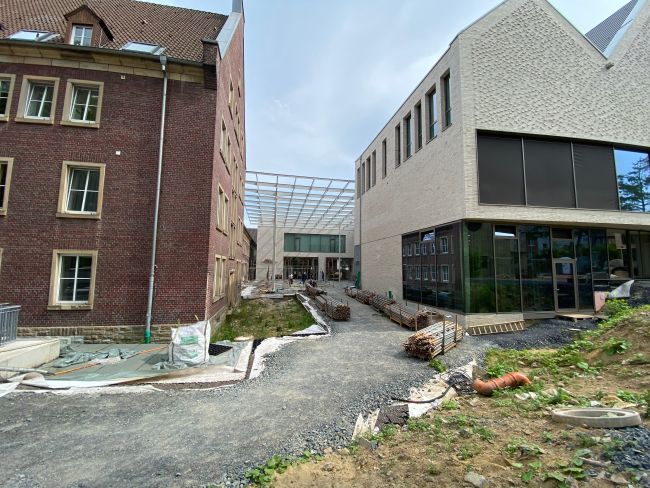
Market IGZ Dülmen (Photo dreibundarchitekten)
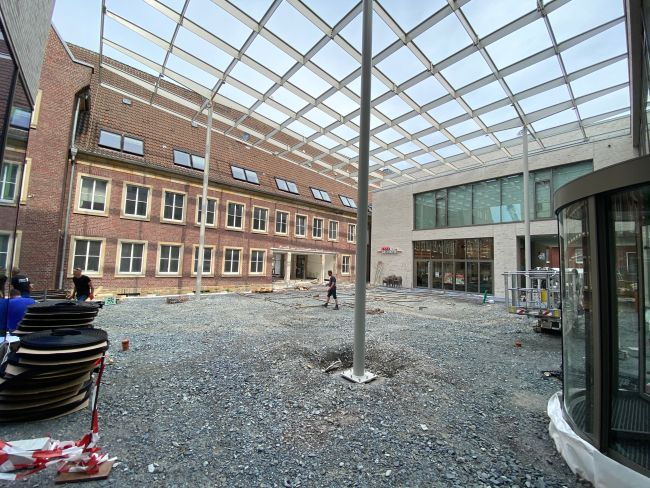
Glass roof IGZ Dülmen (Photo dreibundarchitekten)
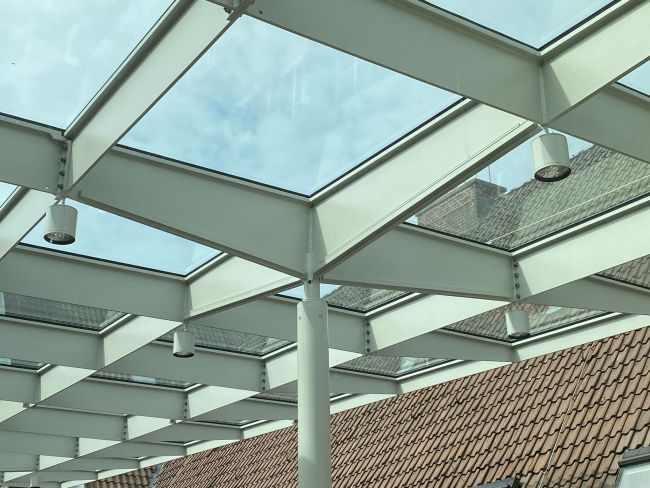
Foyer IGZ Dülmen (Photo dreibundarchitekten)
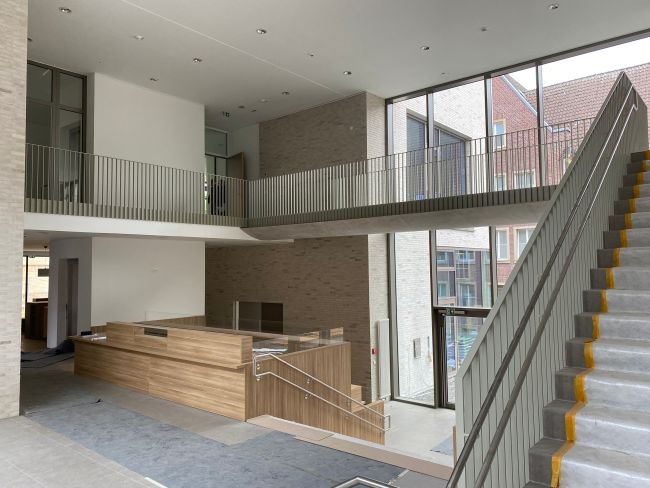
frontal view (rendering dreibund Architekten)
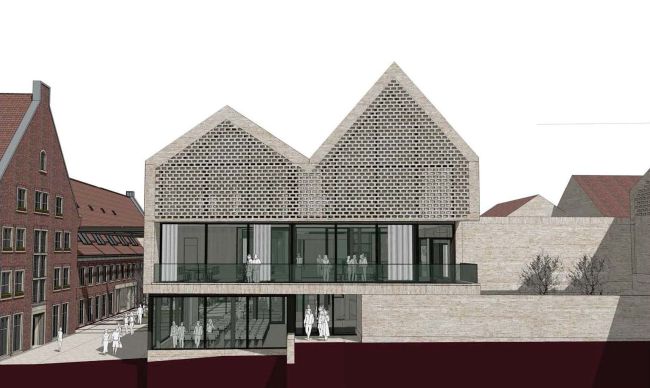
IGZ Dülmen (rendering dreibund Architekten)
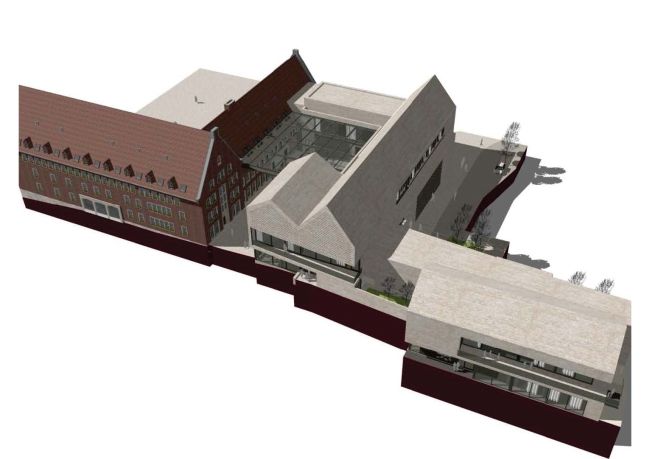
IGZ Dülmen (rendering dreibund Architekten)
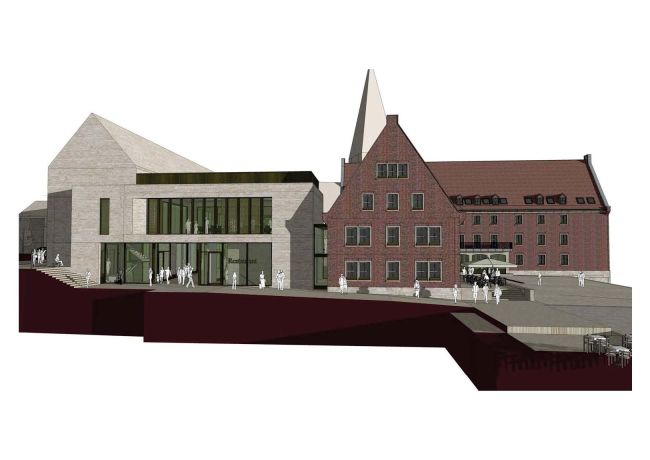
IGZ view (rendering dreibund Architekten)
