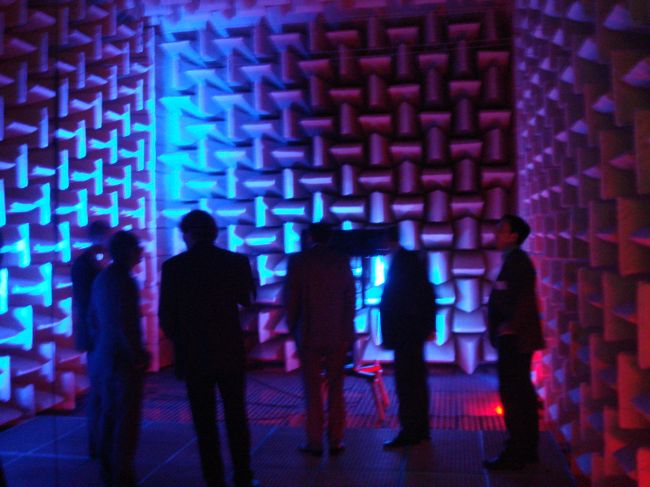Fraunhofer-Institut IDMT, Ilmenau
New Building, Institutes
Owner:
Fraunhofer Gesellschaft e.V., München
Architect:
Staab Architekten, Berlin
Performance:
Structural Design, Building Physics
Work Phases:
1-6
Total Area:
3.000 m²
Completion:
2008
The architectural project aims to find an equivalent form to the innovative research theme of digital media technology. Die two-storey cube is integrated reagards form and scale into the existing campus of the Technische Universität Ilmenau. The innovative aspect of the facility is expressed modestly by the translucent cladding towards the outside and by the four cut in courts that bring daylight to inlying rooms and organize the internal traffic.
The supporting structure is a solid plate construction. The peculiar constructional element is the cantilever over the main entrance. The outside walls are linked in this area with the interior shear walls and form a spatial supporting structure that provides support as well as stability.
Fraunhofer Institut IDMT (photo Sebastian Greuner)
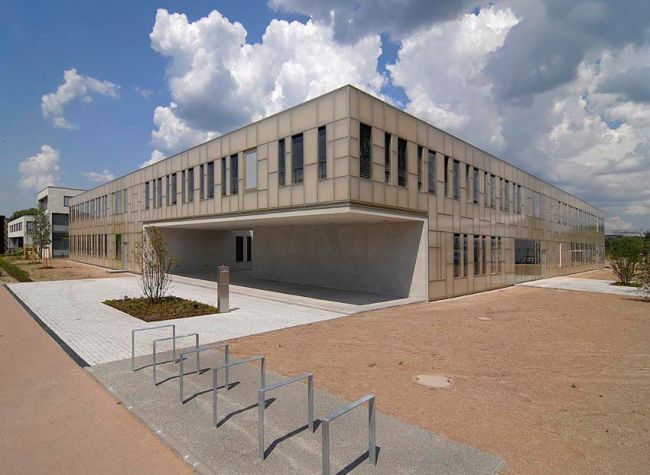
Fraunhofer Institut IDMT (photo Sebastian Greuner)
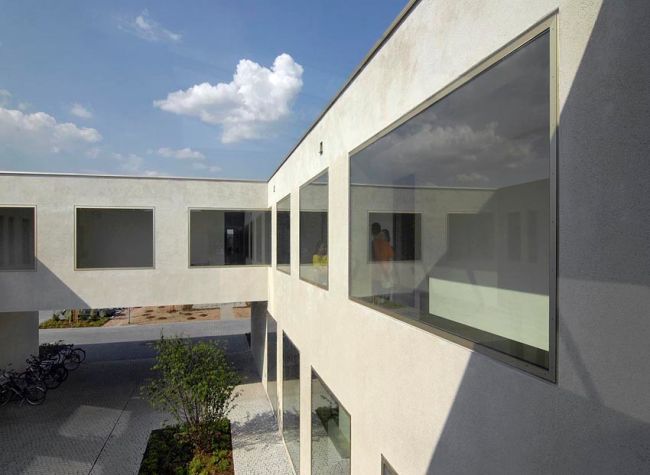
Fraunhofer Institut IDMT (photo Sebastian Greuner)
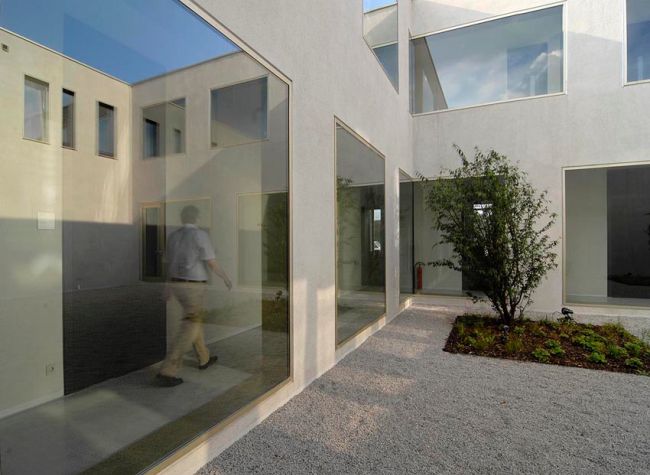
Fraunhofer Institut IDMT (photo Sebastian Greuner)
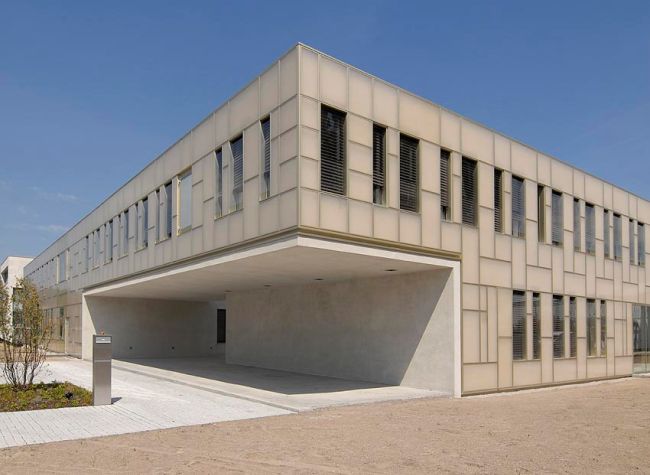
3D pattern (osd)
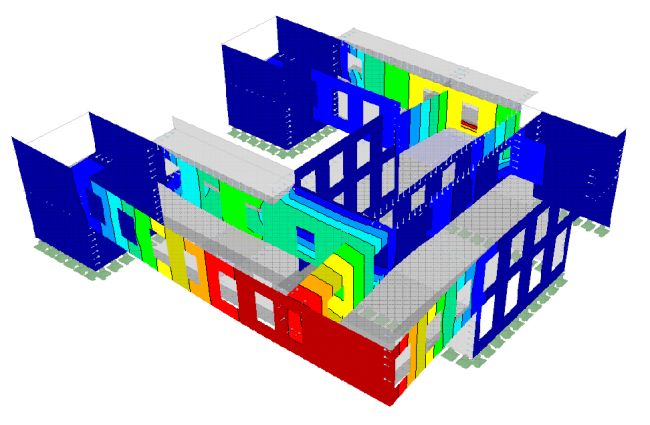
Fraunhofer Institut IDMT (photo Sebastian Greuner)
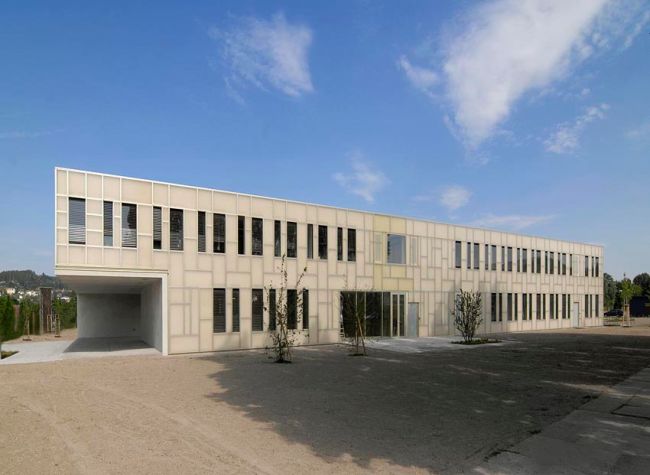
Fraunhofer Institut IDMT (photo Sebastian Greuner)
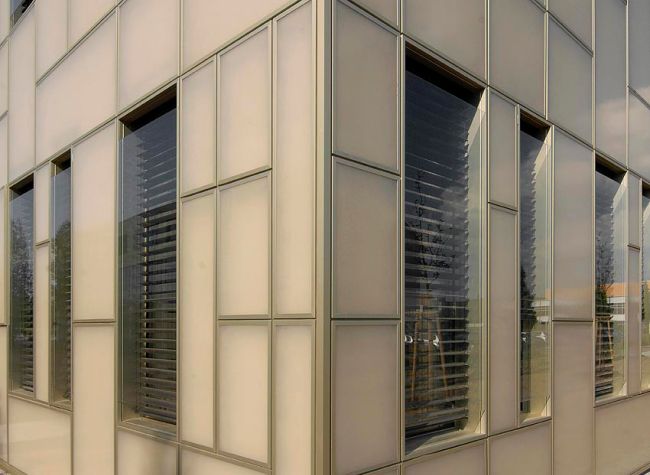
Fraunhofer Institut IDMT (photo Sebastian Greuner)
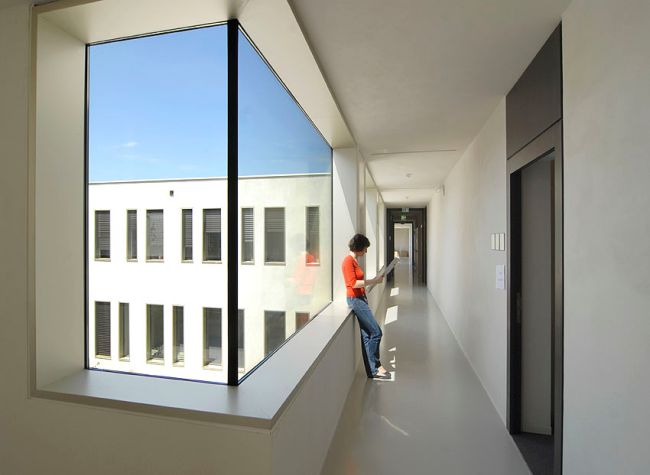
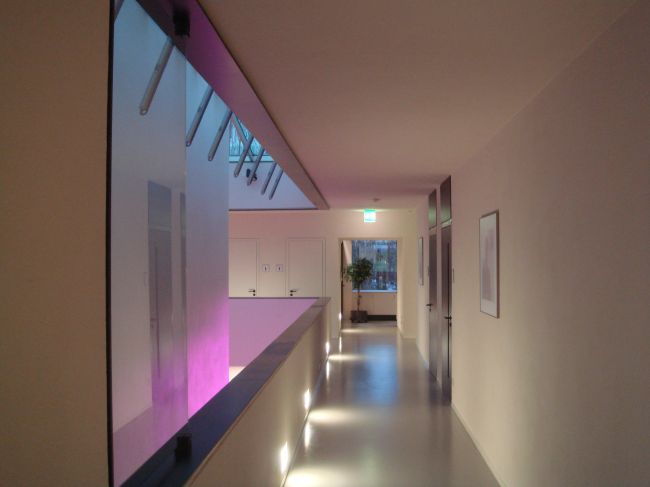
Aphonic room (photo osd)
