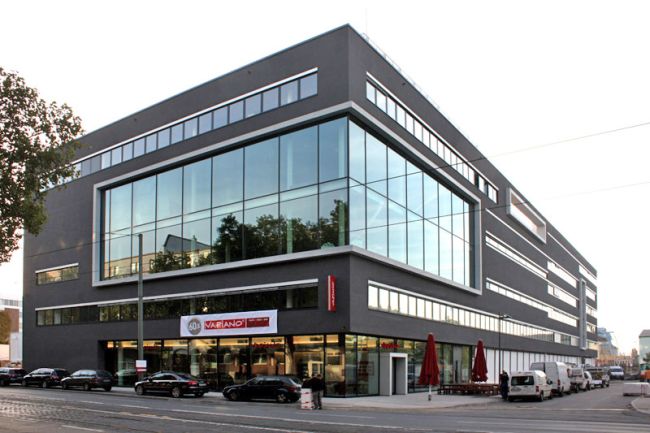Europazentrale Fitness First, Frankfurt
New Building, Headquarters
Owner:
Max Baum Immobilien GmbH, Frankfurt
Architect:
KSP Jürgen Engel Architekten, Frankfurt
Performance:
Structural Design, Building Physics
Work Phases:
1-6
Total Area:
9.500 m²
Completion:
2009
The five-storey building that has an underground carpark is the headquarter of Fitness First in europe. In addition to the office and administration areas a gym and gastronomy are integrated in the building.
The supporting elements of the massive structure - floors, walls and struts - are built in reinforced concrete. The floors are designed as beamless point supported flat ceilings. The thickness of the floors varies according to the different loads in the office, gastronomy and gym areas. The interior walls are built as non-supporting lightweight construction partitions. Thus they allow a flexible floor plan.
Ansicht (Foto osd)


