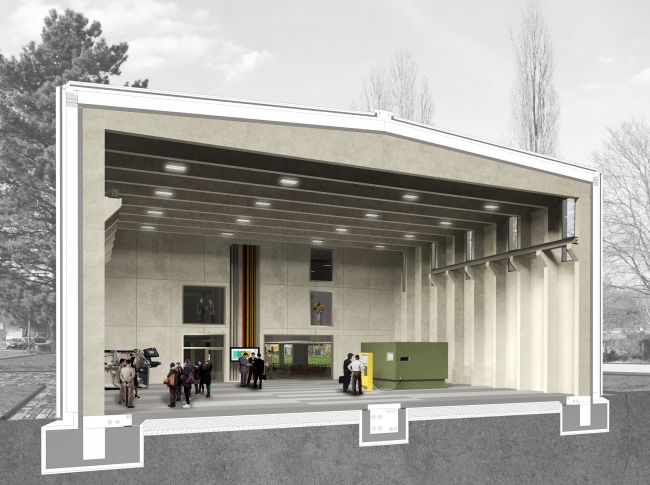ETA-Fabrik, Technische Universität, Darmstadt
New Building, Institutes
Owner:
Technische Universität Darmstadt, vertreten durch das Dezernat V – Bau und Immobilien
Architect:
TU Darmstadt/FB Architektur/FG Entwerfen und Baugestaltung/Prof. Eisele (LPH 1-3), Dietz Joppien Architekten AG (LPH 4-9)
Performance:
Structural Design, Building Physics
Work Phases:
4-6
Total Area:
1.260 m²
Completion:
2016
Iconic Awards 2017 Winner
DETAIL Produktpreis 2017
Mention - Deutscher Ingenieurbaupreis 2016
The new research and instruction center has been built on the Campus Lichtwiese in Darmstadt. The building provides space for an interdisciplinary project that aims to reduce carbonoxide emission through interaction of machines, technical building services and the building itself. Taking account of all subsystems the use of synergetic effects is believed to allow a potential of optimization of up to 40%.
The machine hall conduces research purposes but is also used partially for the administration and instruction (seminar room) of the subject "Produktionsmanagement, Technologie und Werkzeugmaschinen" at the faculty "Maschinenbau" at the Technische Universität Darmstadt. The dimensions of the building are 39 x 19 x 11,5 m. The machine hall itself demands three quarters of volume. In the northern part the administration areas are located, that have three storeys and an underground floor.
The research project analyses the thermic interaction between the machines and the building. With the heat loss of the machines the building can be heated in a controlled manner. The use of the heat loss is effected by the means of thermal mass activation through capillary tube mats that traverse the supporting structure as well as the massive exterios walls.
ETA-Fabrik (Photo Eibe Sönnecken)
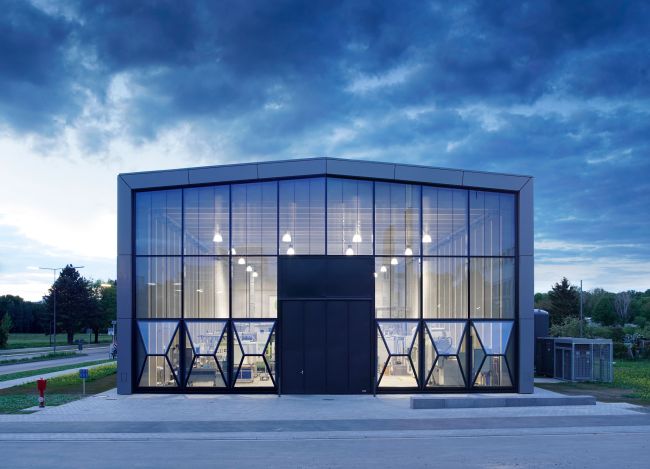
Exterior during construction (photo osd/Philipp Kohler)
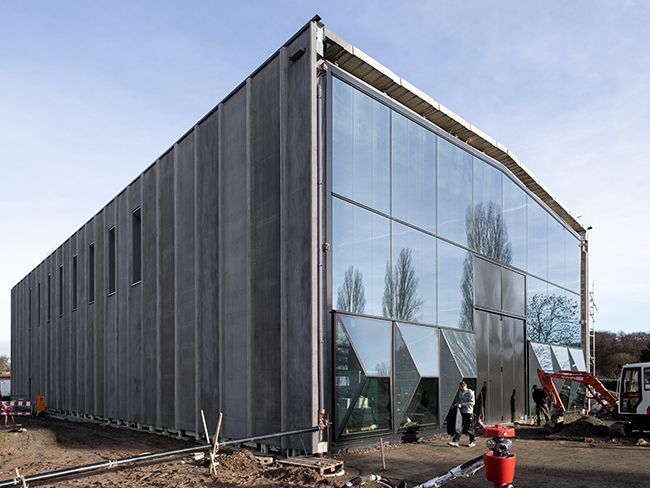
Machine hall during construction (photo osd/Philipp Kohler)
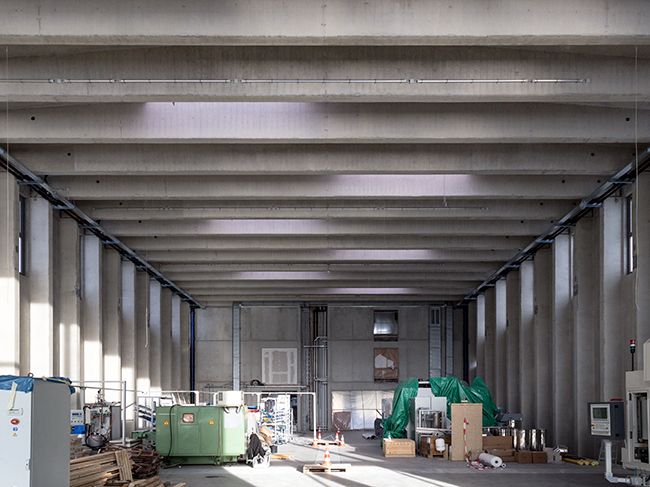
Glass facade during construction (photo osd/Philipp Kohler)
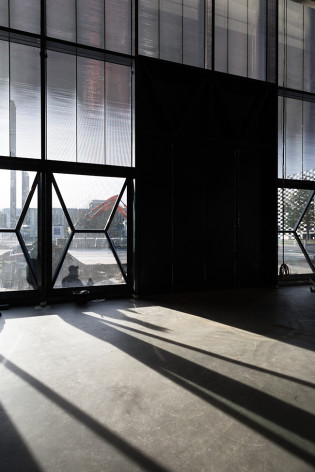
supporting structure of the machine hall during construction (photo osd / Philipp Kohler)
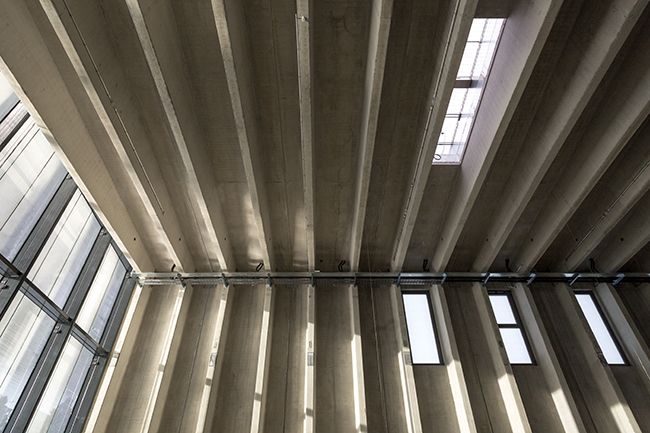
ETA-Fabrik, Rendering (Copyright www.sinnbild-visualisierung.de)
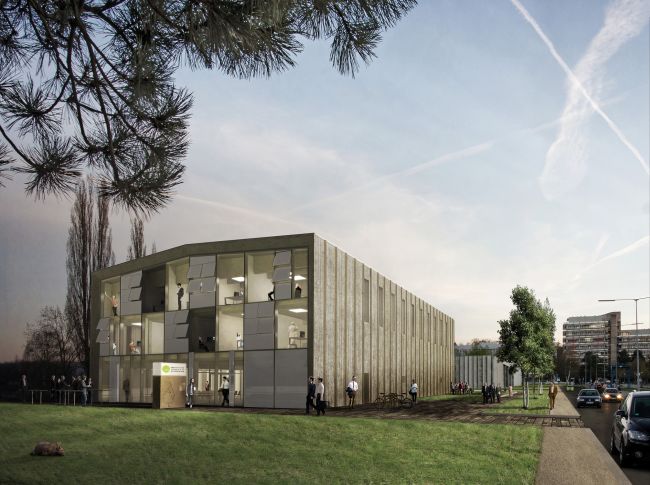
ETA-Fabrik, Rendering (Copyright www.sinnbild-visualisierung.de)
