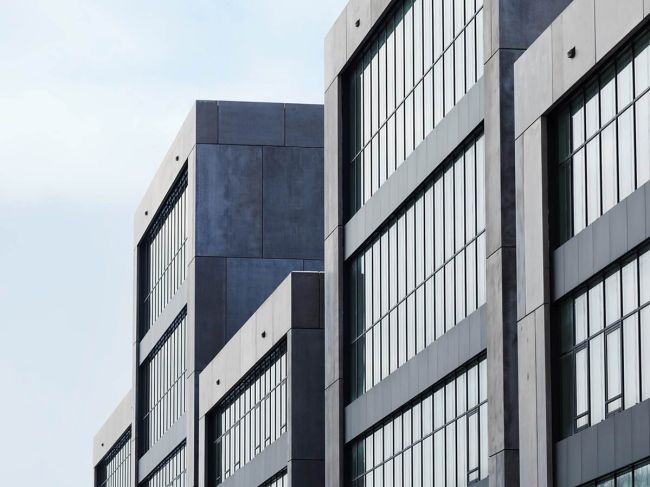ANAS - Nichtklinische Arzneimittelsicherheit G155, Biberach
New Building, Laboratories
Owner:
Boehringer Ingelheim Pharma GmbH & Co. KG, Biberach
Architect:
Riegler Riewe, Graz
Performance:
Structural Design
Work Phases:
1-6
Total Area:
36.000 m²
Completion:
2012
The Boehringer Ingelheim Pharma GmbH & Co. KG has erected a new high-performance laboratory on their company grounds in Biberach an der Riß. The building consists of two areas: The two storey building and a six storey tower. The maximal height of the towers is about 28 m whereas the other parts are only 9 m high. The whole building has two underground floors that due to the nearby Riß stand about 9,5 m deep in pressing water.
The supporting structure is a reinforced concrete frame construction. The profile of the mostly point supported beamless floors varies dependent on the respective load and the required usability. Because of the precarious situation due to the groundwater, special prudence was necessary regarding the tightness of the building. Therefore the underground floors were built as concrete tank. The foundation of the building is implemented with an elastically mounted ground plate. In order to prevent the building from floating it hase been anchored with tension piles in the ground.
Special requirements were imposed on the coordination of the supporting structure and the building services. Hence a mezzanine was inserted that is used for the routing of the building services. Thus an optimal supply of the laboratorys in the upper and underground floors is ensured.
View (Photo Boehringer)


