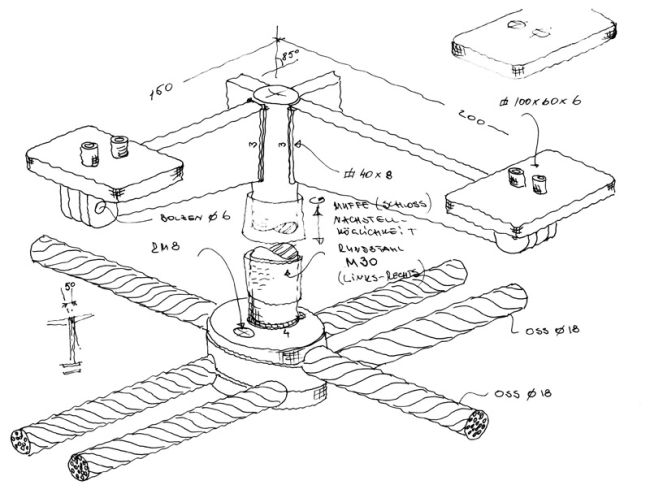Wehrturm Kaiserpfalz, Gelnhausen
New Building, Roof
Owner:
Land Hessen
Architect:
Pahl + Weber-Pahl, Darmstadt
Performance:
Structural Design, Facade Design
Work Phases:
1-6
Total Area:
85 m² Glasfläche
Completion:
2008
In order to protect the ancient fortified tower of the imperial palace and organize the visitors tour through the complex a staircase has been inserted into the ruin and the thus created panorama platform protected with an overhead glazing. The supporting structure of the suspended staircase consists of four layers positioned one above the other. Stairs and halfpaces are suspended from the central vertical steel plate that is also the lateral wall of the staircase. The entire construction is made of all-weather steel whereas the walkable areas are made of oak. Point supported glas panels form the weather protection that is posed upon the cope. Stainless steel cable are clamped into a rigid steel frame and thus create a netword on which the brackets for the glas panels are mounted.
Clap mounting of the glass panels (photo Dieter Leistner)
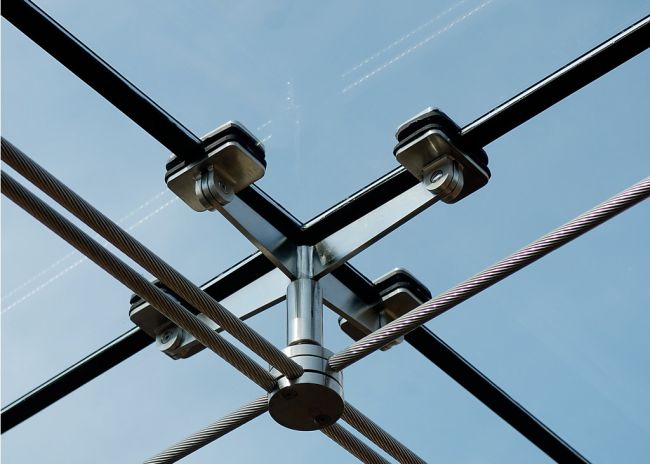
Stairs and weather protection (photo Dieter Leistner)
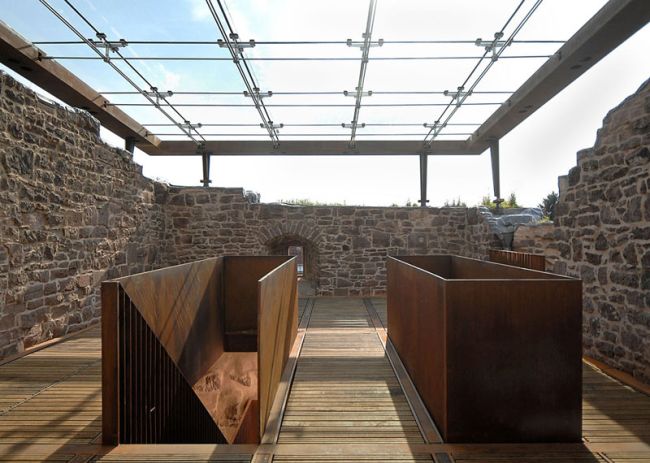
Panorama platform (photo Dieter Leistner)
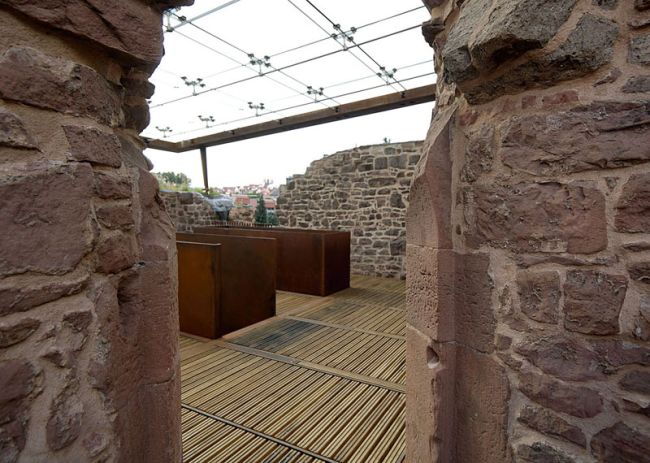
Assembly of the steel construction (osd)
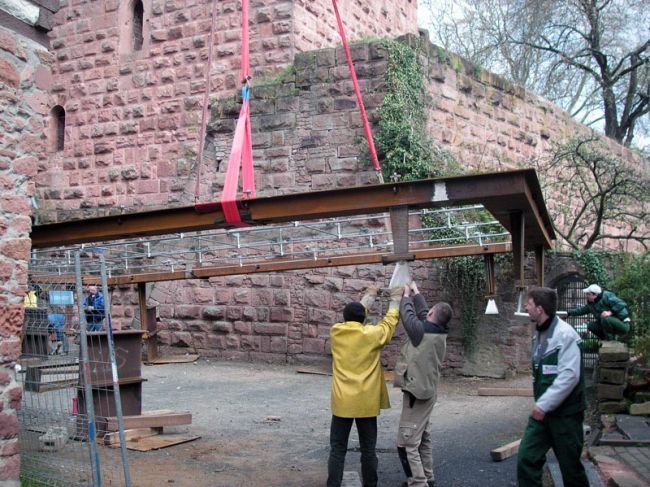
Assembly (photo osd)
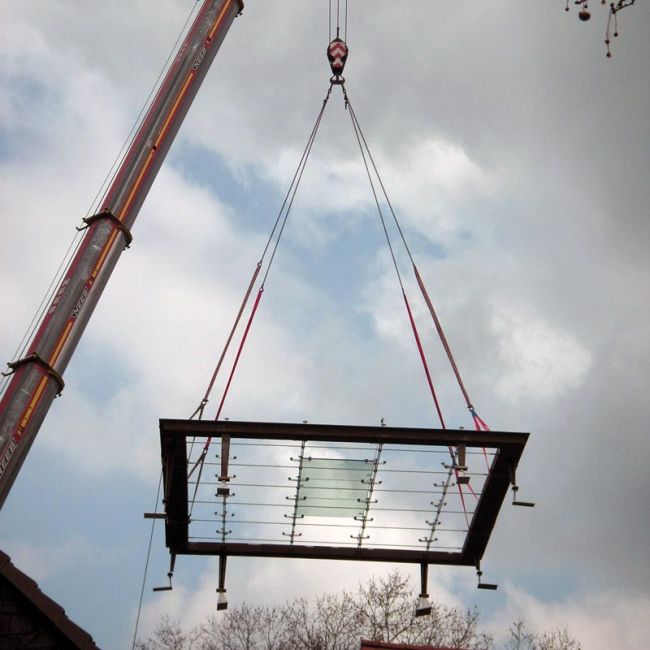
Detail spider (drawing osd)
