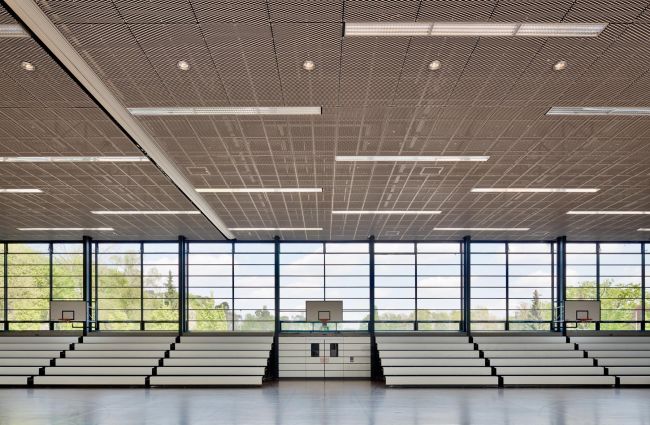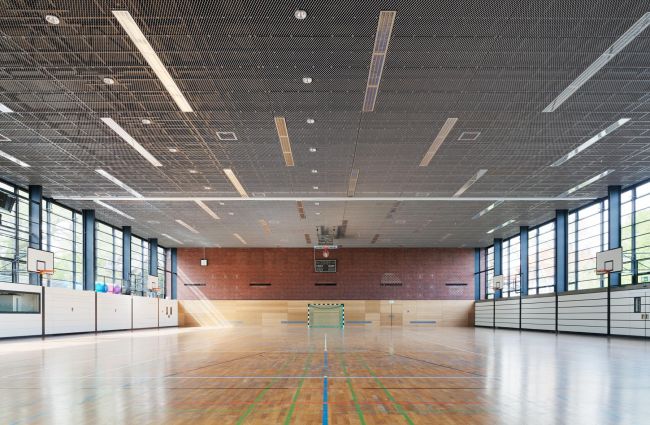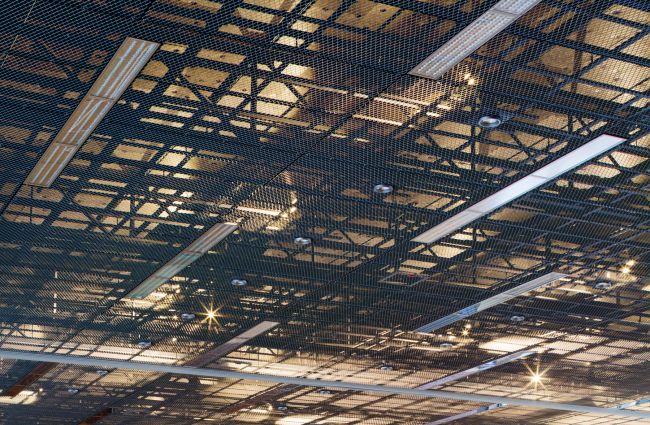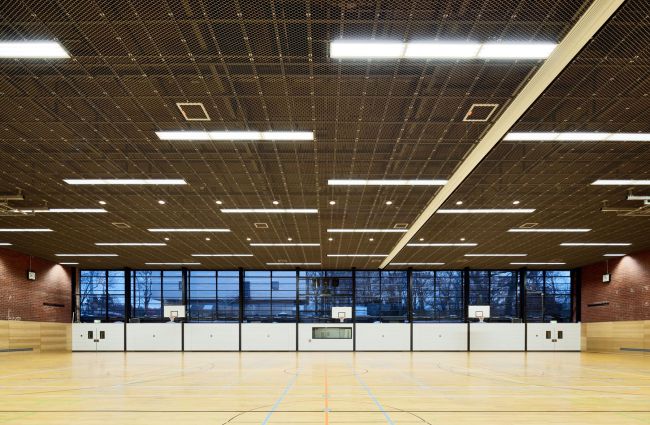Kapazitätserweiterung der Sportstätte Lichtwiesenweg, Darmstadt
Expansion, Hall
Owner:
Technische Universität Darmstadt, vertreten durch das Dezernat V – Bau und Immobilien
Architect:
Pahl + Weber-Pahl, Darmstadt
Performance:
Structural Design, Building Physics
Work Phases:
1-6
Total Area:
3.175 m²
Completion:
2014
The central three field sports hall of the Technische Universität Darmstadt has been refurbished while normal activities continued. After an extensive survey of the building followed the design of a new supporting structure as well as the optimization and design of the themal insulation.
The building has been refurbished according to EnEV 2009: A warm roof construction, a glass facade, a back ventilated metal sheet facade and the insulation of the masonry from the inside form the cladding. The focus was also on the conversion of the mere sports hall to a multi-purpose hall. This made activitys concerning fire prevention necessary. A new curtain allows the separation of the hall in three rooms.
Kapazitätserweiterung der Sportstätte Lichtwiesenweg (Copyright Thomas Ott)

Kapazitätserweiterung der Sportstätte Lichtwiesenweg (Copyright Thomas Ott)

Kapazitätserweiterung der Sportstätte Lichtwiesenweg (Copyright Thomas Ott)

Kapazitätserweiterung der Sportstätte Lichtwiesenweg (Copyright Thomas Ott)


