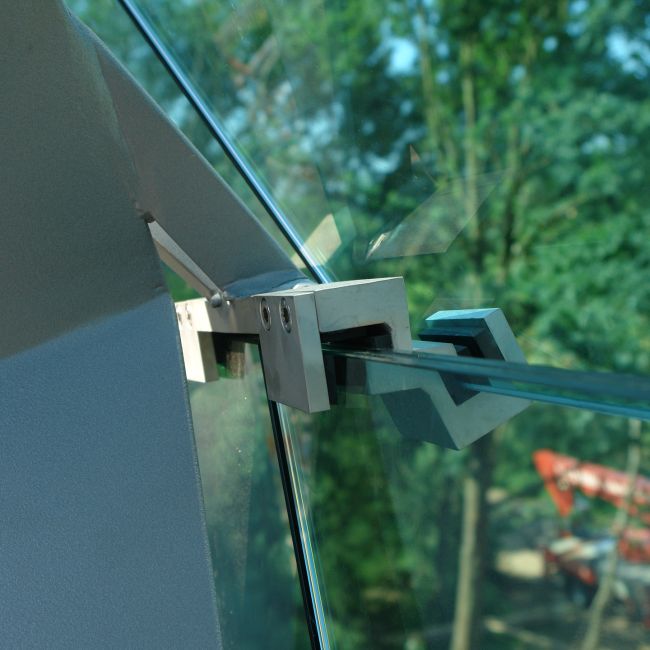Haltestelle Odenwaldbahn TUD Lichtwiese, Darmstadt
New Building, Roof
Owner:
DB Station & Services AG, Deutsche Bahn Gruppe
Architect:
Pahl + Weber-Pahl, Darmstadt
Performance:
Structural Design
Work Phases:
1-6
Total Area:
200 m² Dachfläche
Completion:
2007
The new stop 'TU Lichtwiese' of the Odenwaldbahn that consists of a platform with a glazed weather protection has been build on an existing railway embankment. The key feature is the glass and steel weather protection. Due to the cantilevering curved gridshell that is clamped into the platform no additional pillars were needed in the walkable area. Flat steel bars form the diamond grid that is rigidly welded at the intersections and narrow towards the top of the cantilever according to the torque curve. The cladding is realized as point supported overhead glazing.
View (photo osd)
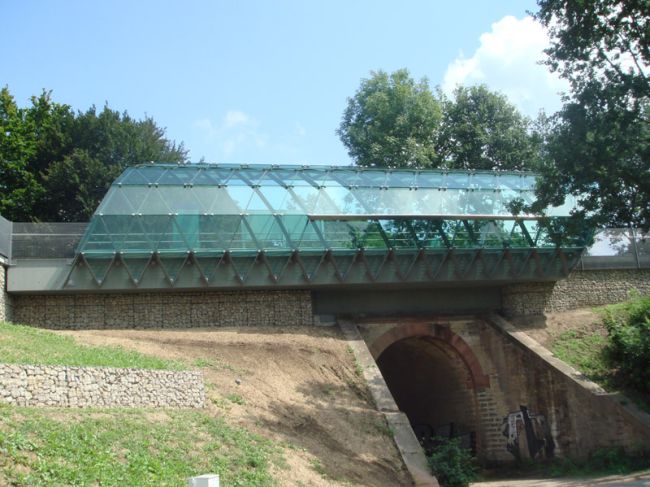
Supporting structure (photo osd)
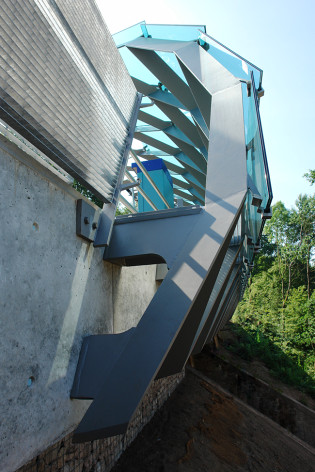
Stress analysis (graphics osd)
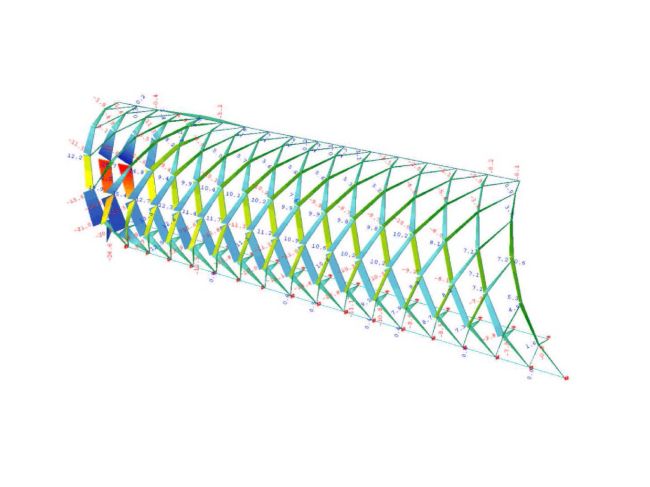
Production of the supporting structure (photo osd)
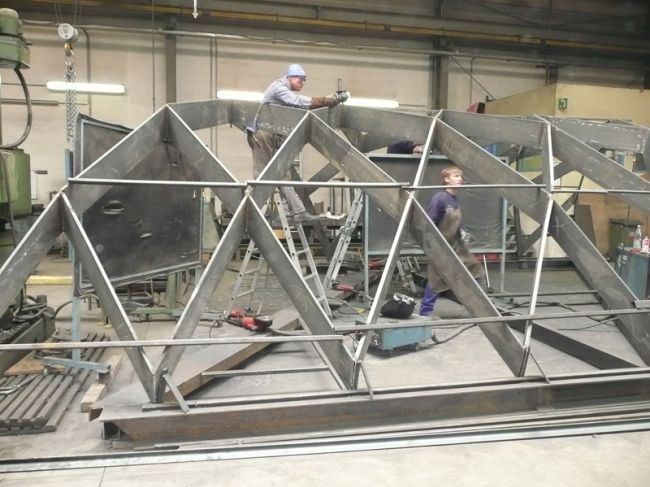
Assembly (photo osd)
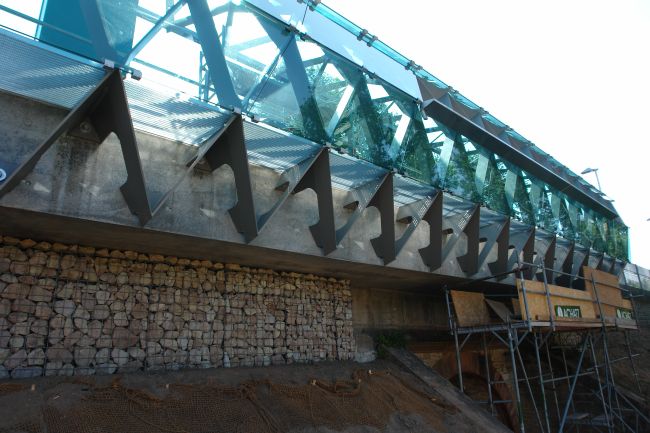
During assembly (photo osd)
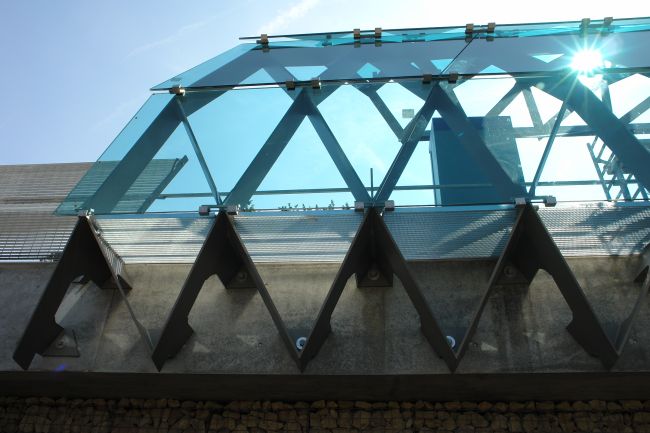
Platform (photo osd)
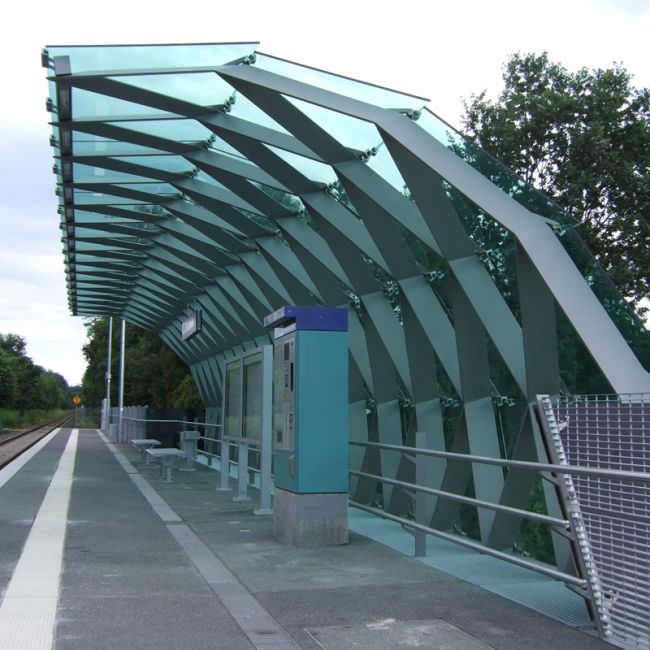
Structure (photo Dieter Leistner)
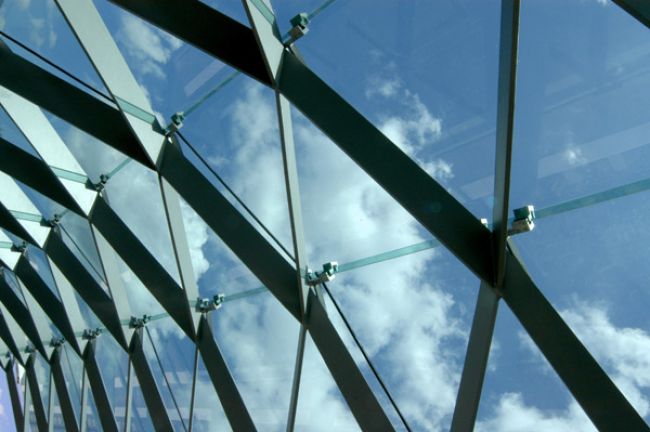
Detail of the clamp (photo osd)
