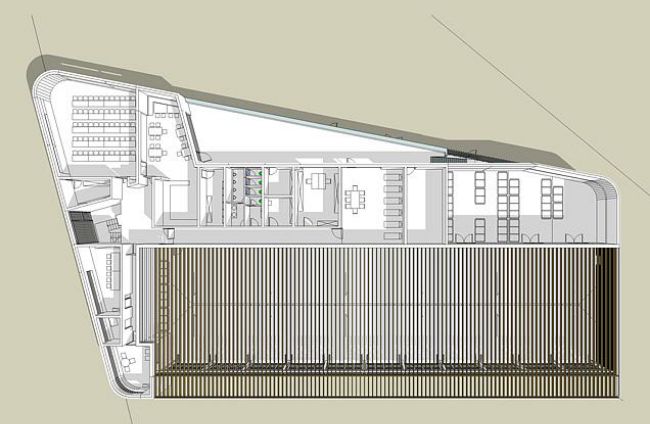Feuerwehr, Kleinheubach
New Building, Hall
Owner:
Markt Kleinheubach, Technisches Bauamt
Architect:
Lengfeld & Wilisch Architekten, Darmstadt
Performance:
Structural Design, structural fire protection, proof details
Work Phases:
1-6
Total Area:
2.550 m²
Completion:
2014
The fire station consists of two very different structures:
The vehicle depot which has room for eleven fire engines and resembles a hall with a height of about 6.10 m and a depth of 14.5 m, and the two-storey staff building which connects directly with the depot and serves as the back of the edifice.
Therefore the roof of the hall was realised in a lightweight rib structure out of wood, whereas the staff building was errected as a massive multistorey edifice with flat ceilings and load-bearing masonry walls. The two structures were thermically separated because of different climate conditions resulting from the inner uses.
Fire station Kleinheubach, view entrance (Copyright Thomas Eicken)
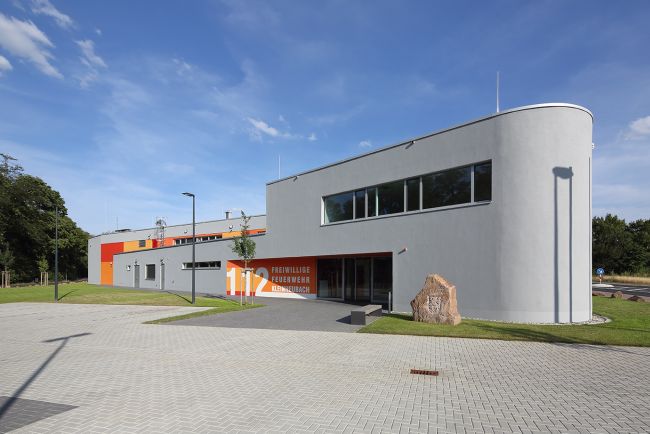
Fire station Kleinheubach, street view (Copyright Thomas Eicken)
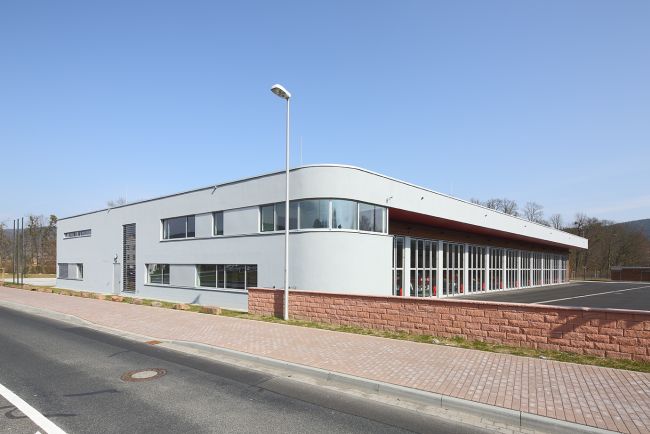
Fire station Kleinheubach, view vehicle depot (Copyright Thomas Eicken)
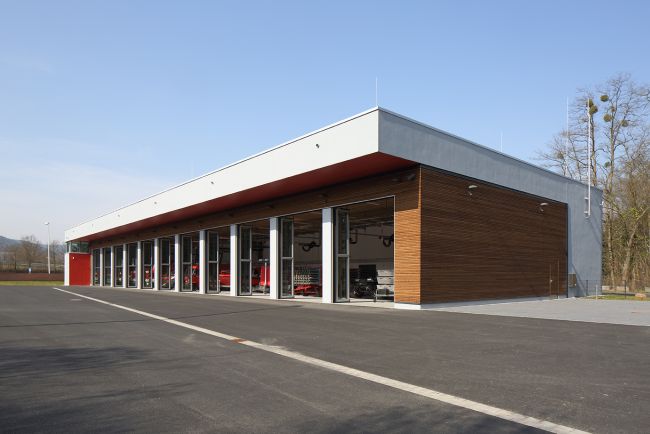
Fire station Kleinheubach, vehicle depot (Copyright Thomas Eicken)
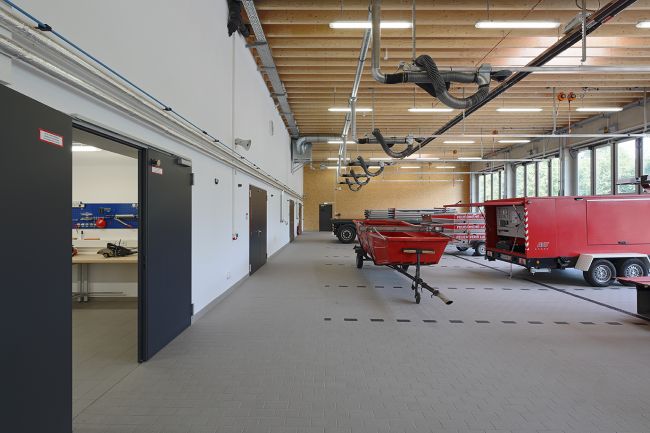
Fire station Kleinheubach, vehicle depot (Copyright Thomas Eicken)
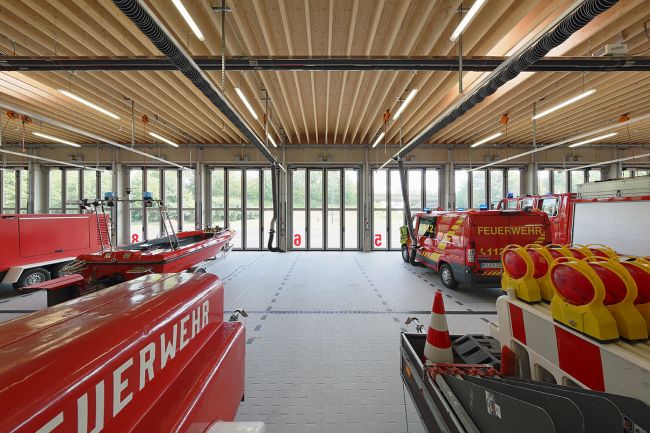
Fire station Kleinheubach, errection hall roof (Copyright osd)
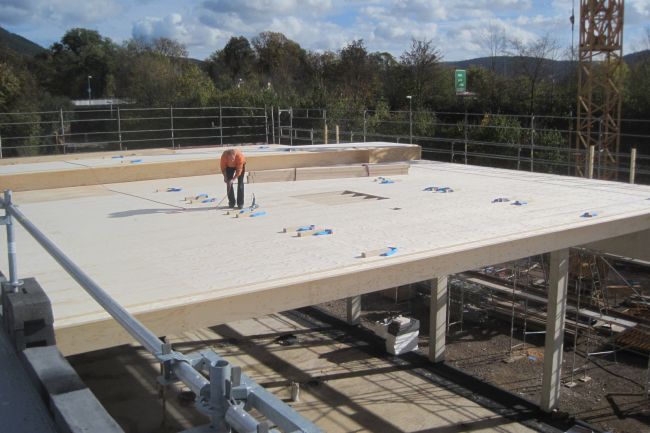
Fire station Kleinheubach, erection hall roof (Copyright osd)
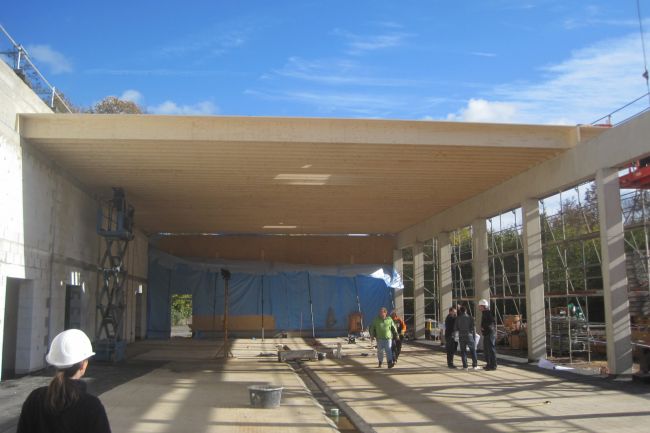
Fire station Kleinheubach, construction hall roof (Copyright osd)
