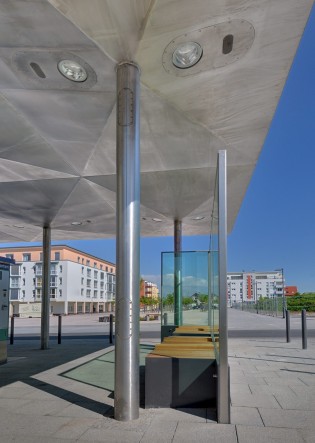Endstation Gravensteiner Platz, Frankfurt
New Building, Roof
Owner:
VGF Verkehrsgesellschaft Frankfurt am Main
Architect:
Schoyerer Architekten, Mainz
Performance:
Structural Design
Work Phases:
1-6
Completion:
2012
The terminus of the tramway 18 with an island platform that opens towards the square connects the new Frankfurt neighbourhood around Gravensteiner Platz with the short-distance public transportation of the RMV Rhein Main Verkehrsbund. The roofing of the platform is built as twelfe statically independent cantilevering pyramidal items. Each item is formed self supporting with one restrained pillar and the cantilevering roof area. Thus an easy and economic assembly could be achieved. The cantilevering roof is built with vertical haunched sheet metal on which the 4 mm thick stainless steel cladding is welded continiously. The cladding stiffens the roof area and supports the stiffness of the vertical sheet metal.
The integration of all features as drainage or wiring into the supporting structure required very thorough execution drawings. Especially in the areas of the feet and heads of the pillars. These areas on the one hand are particularly stressed statically but on the other hand had to be perforated as much as possible for the conceiled and reversible placing of the drainage and cable routes. As the roof elements were completely precast at a workshop it was possible to assemble them on site within a week (every night from 1 to 5 am).
Terminus Gravensteiner Platz (photo Klomfass)
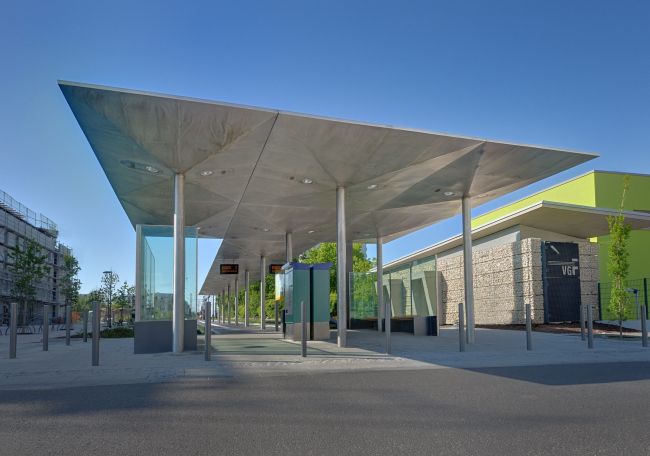
Terminus Gravensteiner Platz (photo Klomfass)
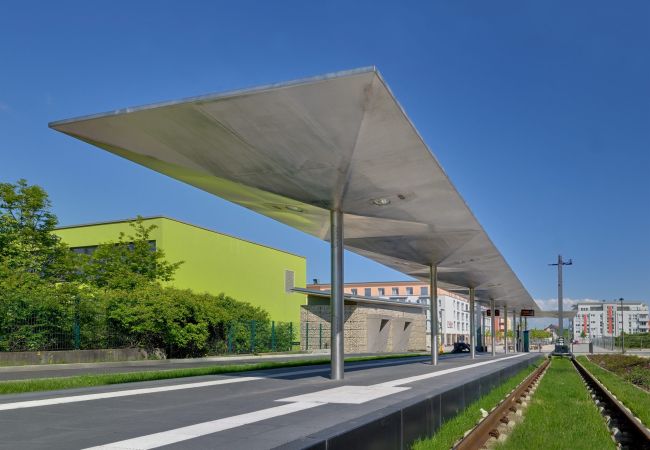
Terminus Gravensteiner Platz (photo Klomfass)
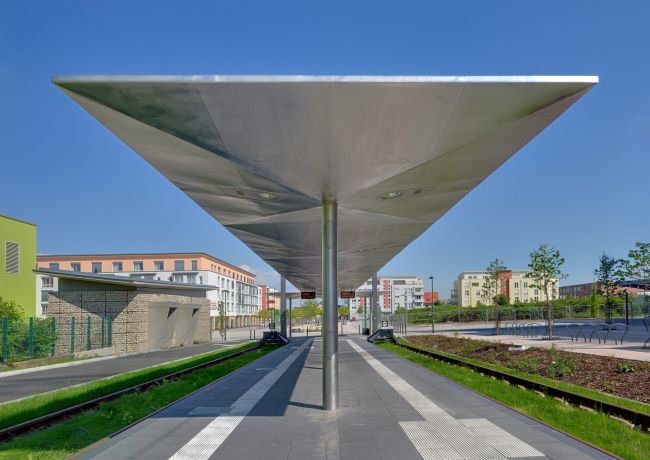
Terminus Gravensteiner Platz (photo Klomfass)
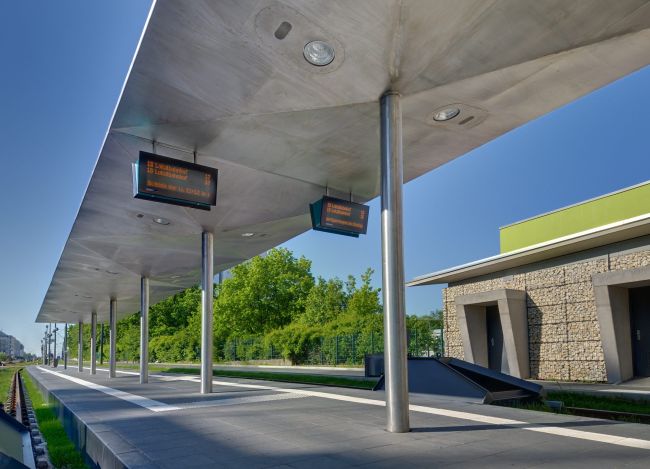
Terminus Gravensteiner Platz (photo Klomfass)
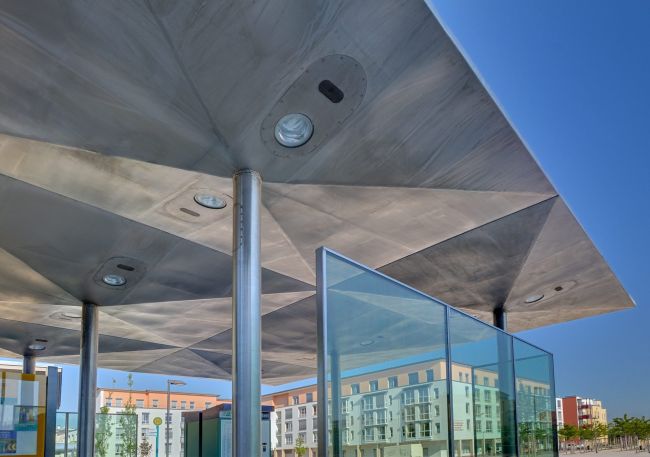
Terminus Gravensteiner Platz (photo Klomfass)
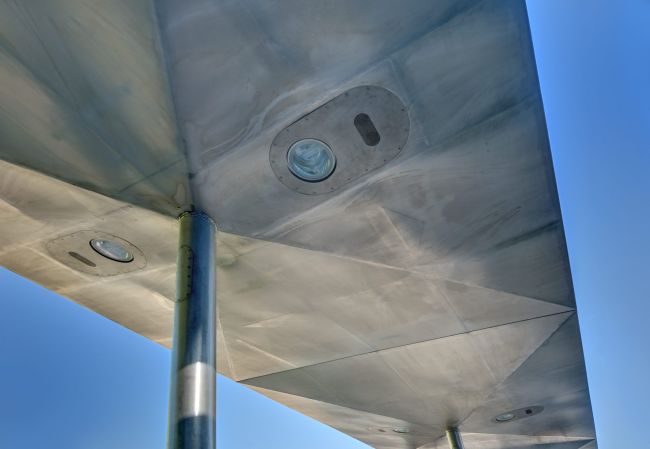
Terminus Gravensteiner Platz (photo Klomfass)
