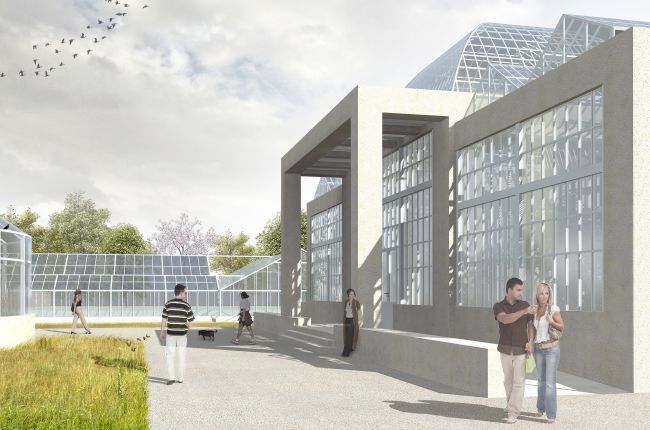Botanischer Garten, Gießen
New Building, Hall
Owner:
Land Hessen
Architect:
Haas Architekten, Berlin
Performance:
structural design, thermic building physics
Total Area:
1.000 m²
Plan:
2016-2020
The Justus-Liebig-university Gießen plans the new construction of its greenhouse complex at the Botanischer Garten. Therefor some parts of the existing greenhouses will be striped down due to their poor state of both construction and technical facilities. These will be replaced by new greenhouses, that also provide more space for instruction. The project includes the new construction of a hothouse with the social wing in the area of the existing hothouse, the Amazonas-house (Victoriahaus) and the palm-house as cold house for palms during winter.
Botanical Garden Giessen
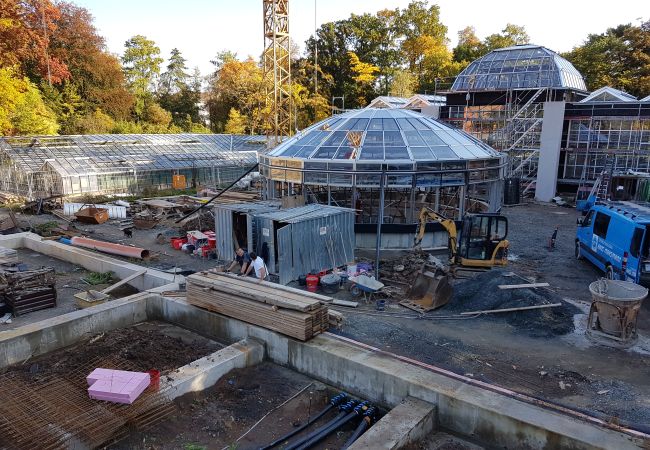
Photo of the construction site (photo Josef Bader)
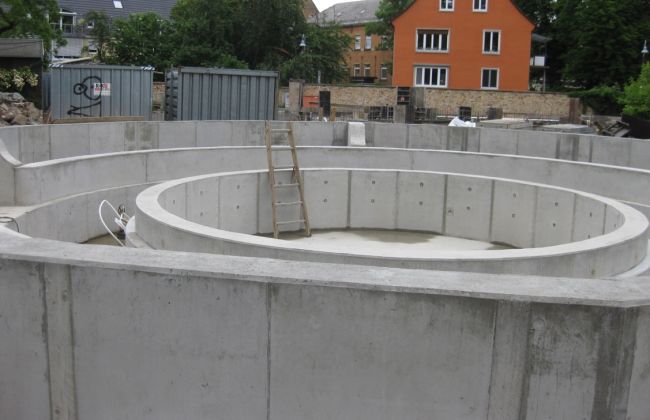
Photo of the construction site (photo Josef Bader)
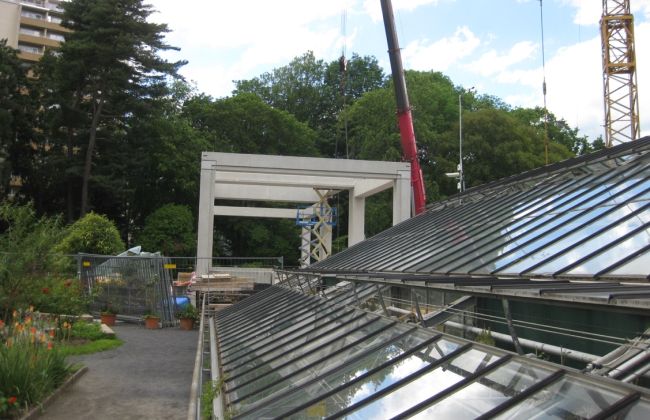
Photo of the construction site (photo osd)
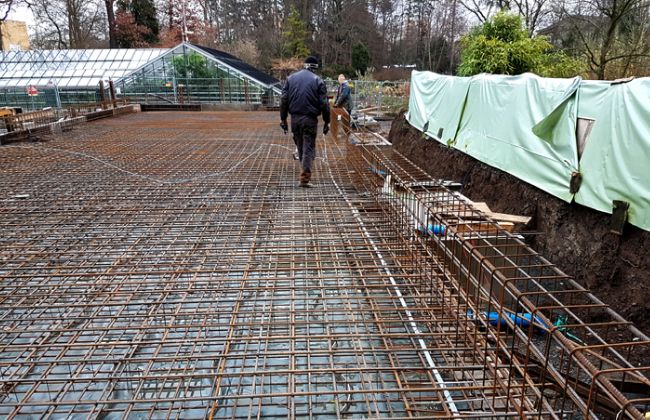
Photo of the construction site (photo osd)
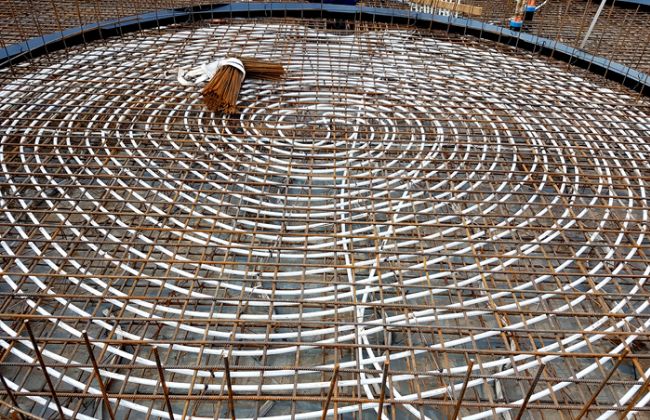
Botanischer Garten, Gießen (Rendering HAAS Architekten)
