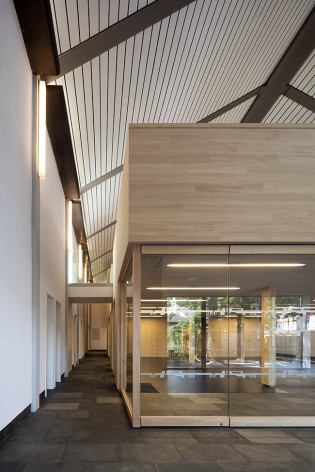Martinskirche, Mannheim
Modification, Cultural
Owner:
Evangelische Kirche Mannheim
Architect:
Klinkenberg Architektur
Performance:
structural design
Work Phases:
1-6
Completion:
2016
The protestant Martinskirche in Mannheim-Rheinau has been refurbished and adjusted to the changed needs of the parish. Therefor a two-storey wooden cube has been integrated in the old church. Whereas the basement offers room for social activities of the parish, the service takes place at the upper floor. The classic wood construction with a 10 x 17 m footprint stands on the floor of the old structure, that has been completely stripped down. Due to the big span the vibriations of the ceilings have been limited. In order create pleasent rooms at ground level and connect the interior with the outside the eastern wall has been opened with a big window.
interior (photo Werner Huthmacher)
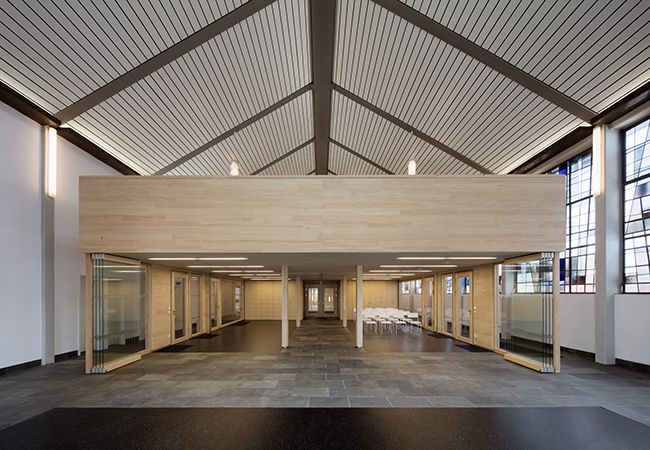
upper room (photo Werner Huthmacher)
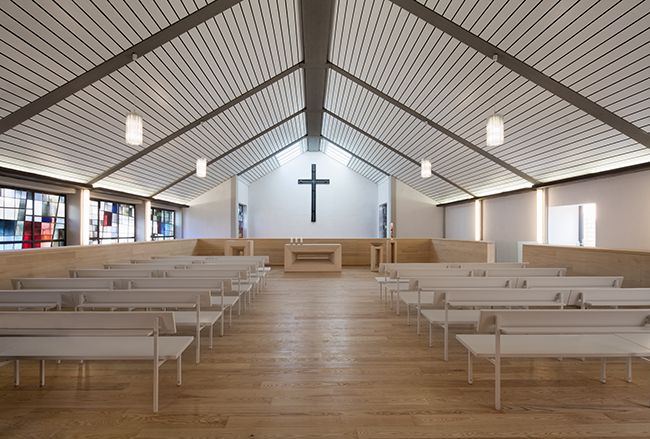
frontal view (photo Werner Huthmacher)
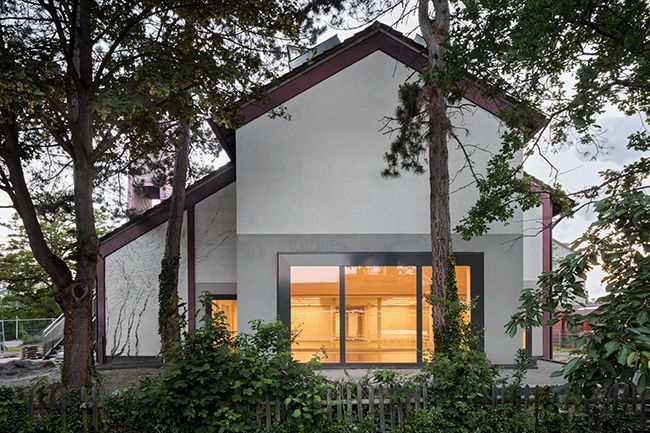
interior ((photo Werner Huthmacher)
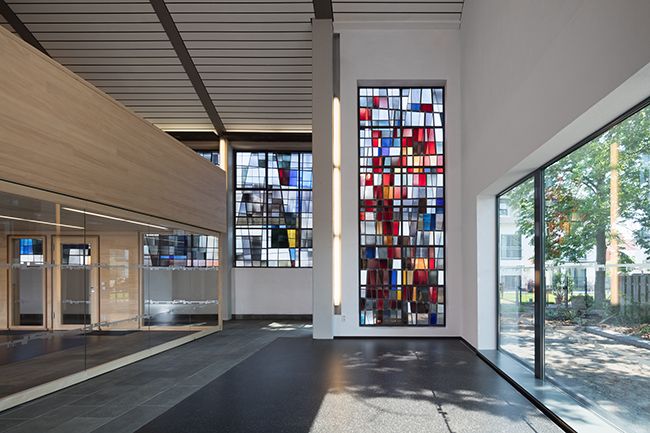
wood construction and stairs (photo Werner Huthmacher)
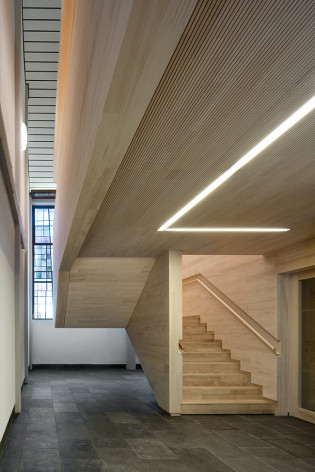
building within the building (photo Werner Huthmacher)
