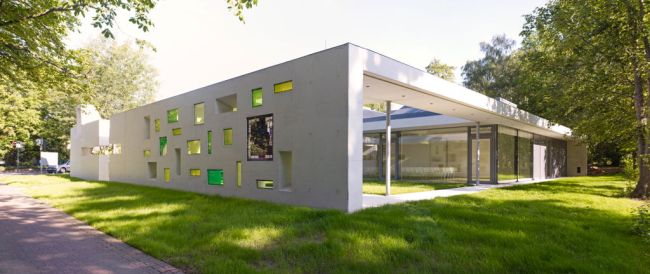Gemeindezentrum Zeilsheim, Frankfurt
New Building, Cultural
Owner:
Gemeinde Zeilsheim, Frankfurt
Architect:
Netzwerk Architekten, Darmstadt
Performance:
Structural Design
Work Phases:
1-6
Total Area:
680 m²
Completion:
2010
The supporting elements (floors and walls) are designed as reinforced concrete structure. Supporting pillars are made of steel. An elastically embedded plate is the substructure of the closed areas of the building. The pillars of the ambulatory and the southern wall have isolated and strip foundations.
view (photo Jörg Hempel)
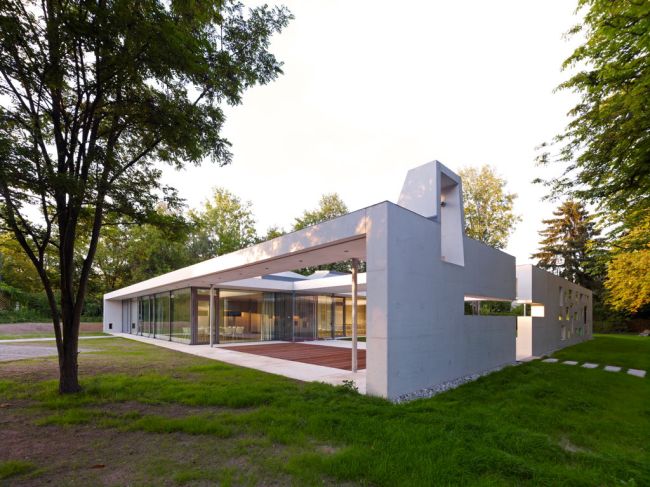
view (photo Jörg Hempel)
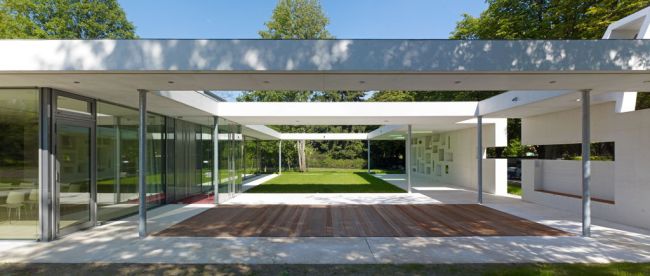
facade (photo Jörg Hempel)
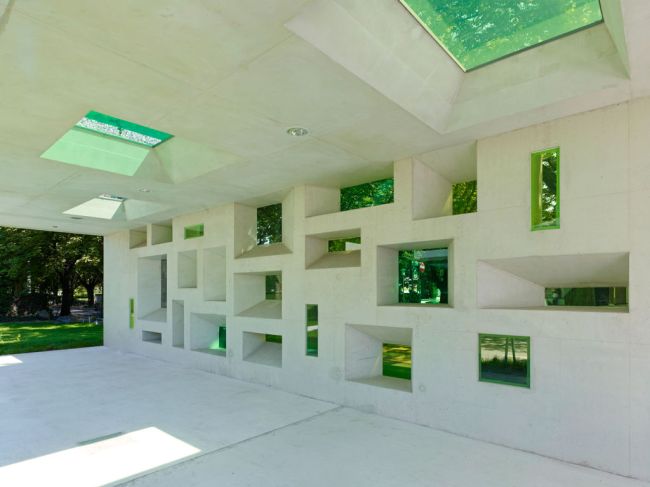
interior (photo Jörg Hempel)
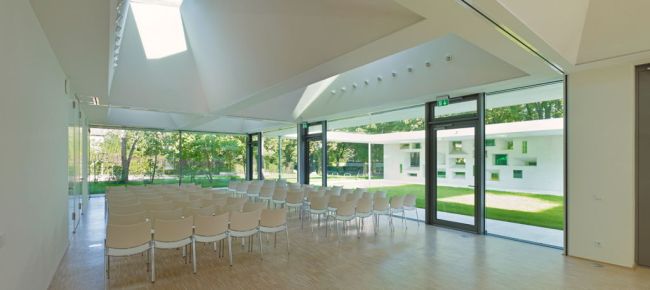
view (photo Jörg Hempel)
