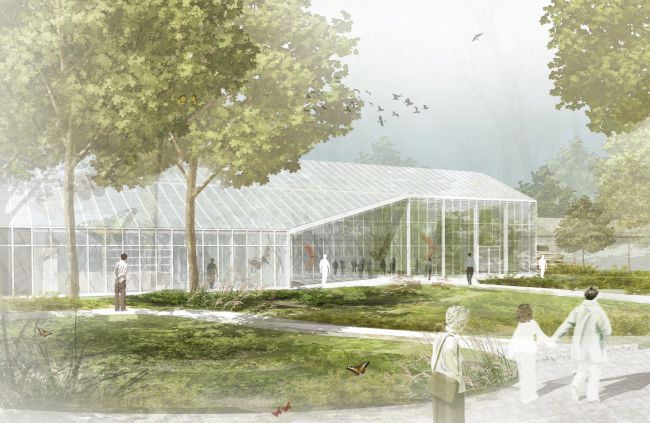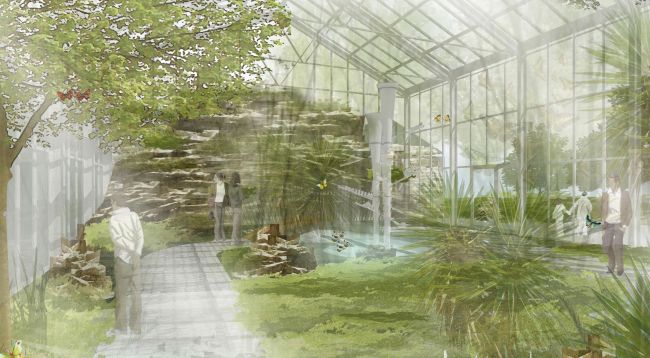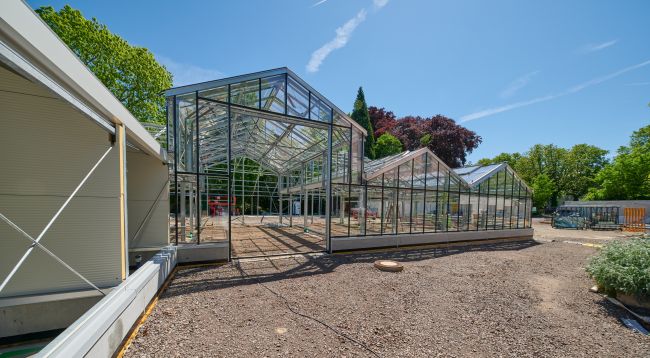Blüten- und Schmetterlingshaus Palmengarten, Frankfurt
New Building, Cultural
Owner:
Hochbauamt der Stadt Frankfurt
Architect:
Kissler + Effgen Architekten, Wiesbaden
Performance:
Structural Design, Facade Design
Work Phases:
1-6
Total Area:
4.860 m², 12 m Spannweite
Completion:
2020
Kissler Effgen Architects plan the extension of the palm garden in Frankfurt. The building complex contains the show greenhouse for flowers and butterflies and north of it several production greenhouses. (Greenhouses for orchids, cold houses and the northern hall) The total area is about 4.860 m³.
The show greenhouse is being projected as a steel skeleton hall construction with two jointed frames that span 12 m. The system is reinforced by straps between the corners of the frames. The substructure of the greenhouses is a frost-free strip foundation whereas the of the entrance area is a solid concrete base plate. The cladding is a particular glass construction for greenhouses. Die supporting structure of the smaller production greenhouses are designed in the same way.
Blüten- und Schmetterlingshaus (Image Kissler + Effgen)

Blüten- und Schmetterlingshaus Visualisation (Image Kissler + Effgen)

Blüten- und Schmetterlingshaus building frame (Photo Palmengarten)


