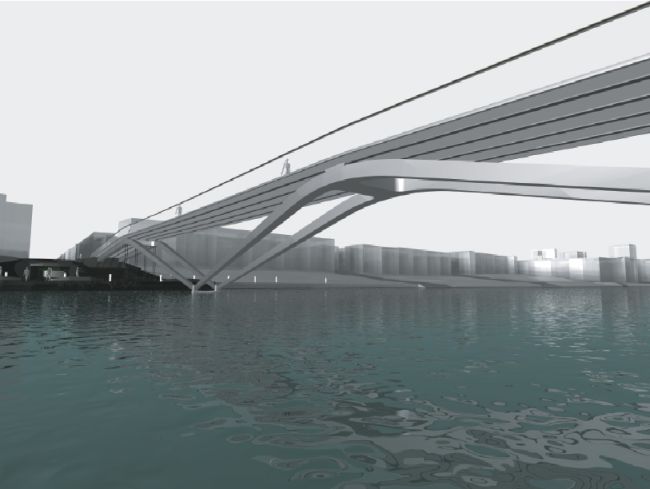Fußgängerbrücke, Kristiansand, Norwegen
New Building, Bridge
Plan:
2002
competition, second prize
The proposal is a stressed ribbon bridge. Normally these bridges need costly substructures because of the resulting horizontal tensile forces. Yet in this case the forces of the hanging steel band in the deck are opposed by the compression forces of the standing steel arches that are serially connected at impost. So only vertical forces result, that can be carried by a simple concrete foundation that also protects the steel arches against the saltwater. The arches are made of prefabricated hollow steel sections that vary from 300 to 700 mm and have rounded tops to prevent bending stress and fatigue. Four five-fold spanned steel bands (40 x 250 mm) form the subconstruction of the deck. On top of which the precast concrete units of the footpath are screwed. A viscoelastic layer (Tartan or Neoprene) in between puffers the dynamic impact of the pedestrians walking and improves the dynamic behaviour of the bridge. Thus the sag of the bridge and the resulting slope does not exceed 6%. This flat geometry ensures the usability also for handicapped persons such as wheelchair users.


