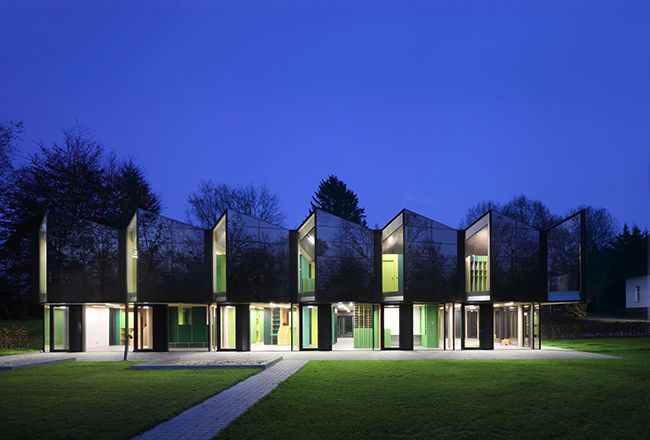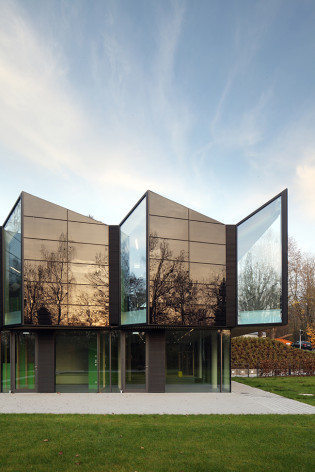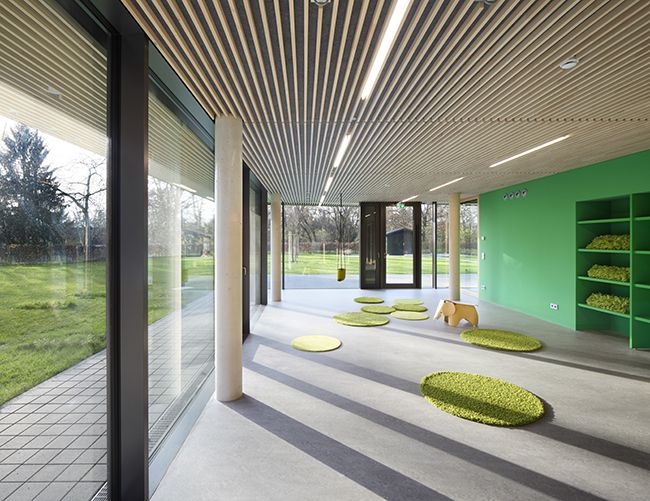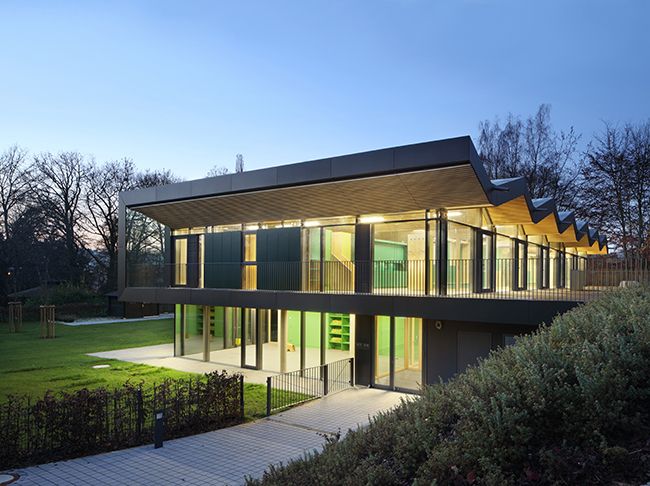Kindertagesstätte +e Vitosareal, Marburg
New Building, Education
Owner:
Stadtentwicklungsgesellschaft (SEG) Marburg mbH
Architect:
opus Architekten
Performance:
Structural Design
Work Phases:
1-6
Completion:
2014
Ausgezeichnete Architektur in Hessen 2018
Iconic Awards 2016 Winner
Nomination DAM Preis 2017
The nursery provides space for about 50 children on 846 m². It has been built on the Vitosareal and faces the nearby parc. Even if the building appears from the street to be only one storey high it opens up with a two-storey southern facade due to a descent.
The building is designed as surplus energy house and produces more energy than it consumes. In order to achieve this goal architecture, supporting structure and energy had to be designed in an integrated way. Thus the optimized supporting structure promotes both the desired appearance and the energy yield. It was possible to get there with a hybrid folded plate-beam construction for both roof and walls on the upper floor. The folding of the roof causes a load carrying action of the facade on the one hand and a maximised energy yield due to the orientation of the roof that comes with integrated solar panels towards the sun.
The nursery is built as massive construction with stiffening concrete walls in the area of the descent. Other load bearing walls brick-built and the roof is a wood and steel construction.
Exterior by night (photo Eibe Sönnecken)

Facade with solar panels (photo Eibe Sönnecken)

Interior (photo Eibe Sönnecken)

Exterior (photo Eibe Sönnecken)


