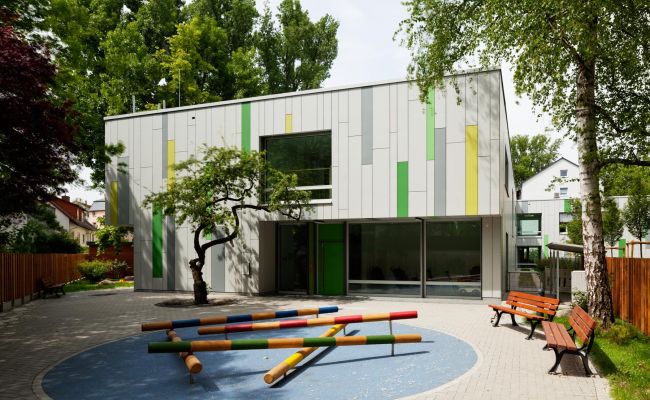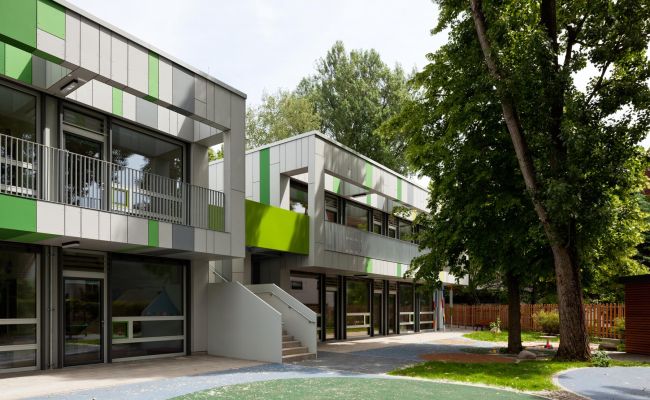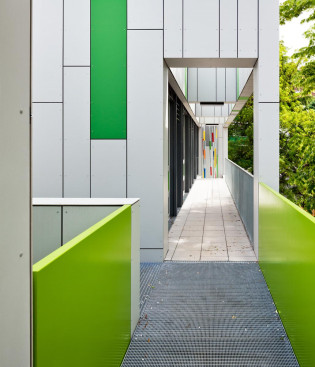Kindertagesstätte Heddernheim, Frankfurt
New Building, Education
Owner:
Stadtschulamt und Hochbauamt, Frankfurt am Main
Architect:
raum-z Architekten, Frankfurt
Performance:
Structural Design
Work Phases:
1-6 + 8
Total Area:
1.250 m²
Completion:
2013
Five groups with each ten children (under three years) can fit into this nursery with Passive-House standard. Each group has three rooms, and a total of 75 m². The institution can also supervise kindergarden and school children, if needed. The construction kit enables a flexible floor plan, since some inner walls may be taken out. Thus also older kids can be supervised here in the future. the modern two-storey building has more than 1.250 m² floor space, therefore the exterior areas are smaller due to the size of the property.
It is important to say that the concept for the Nursery Heddernheim can be and has been adapted for other new nurseries in Frankfurt.
Kindertagesstätte Heddernheim (Copyright Thomas Ott)

Kindertagesstätte Heddernheim (Copyright Thomas Ott)

Kindertagesstätte Heddernheim (Copyright Thomas Ott)


